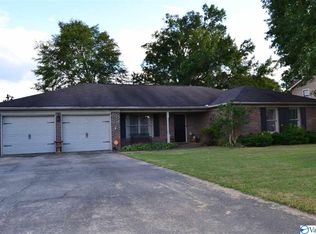Look no further! Move-in-ready open floor plan with split bedroom arrangement was designed for comfort and style with no wasted space. A few of the updates: engineered wood floors, fresh paint, granite, stainless appliances, new windows, new carpet in bedrooms, new water heater. Smooth ceilings throughout. Kitchen has double oven, granite counter tops, refrigerator. Secluded master features large walk-in closet, jetted tub, separate shower and double vanity. Built-in floor-to-ceiling cabinets in the laundry. Entertain with ease on the oversized backyard patio. Ever wanted a utility sink in the garage? Well here it is! Very convenient to schools, churches, shopping, restaurants.
This property is off market, which means it's not currently listed for sale or rent on Zillow. This may be different from what's available on other websites or public sources.
