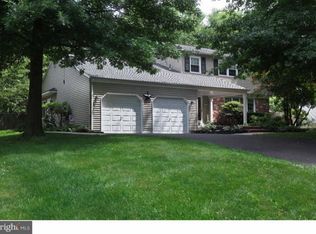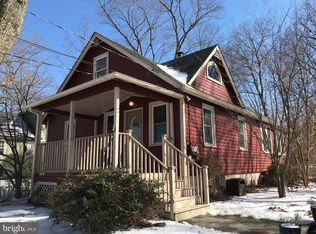Sold for $540,000 on 05/22/25
$540,000
2203 Turk Rd, Doylestown, PA 18901
4beds
2,145sqft
Single Family Residence
Built in 1969
0.46 Acres Lot
$543,000 Zestimate®
$252/sqft
$3,986 Estimated rent
Home value
$543,000
$505,000 - $586,000
$3,986/mo
Zestimate® history
Loading...
Owner options
Explore your selling options
What's special
Cherished by its original owners, this well-loved 4-bedroom, 2.5-bath Colonial at 2203 Turk Road is ready for its next chapter. Nestled in Doylestown Township, this home has been the backdrop for countless treasured memories. Its traditional layout offers a formal living and dining room, a cozy family room with a fireplace, and a sun room that overlooks the swimming pool. The kitchen provides a bright, friendly space, while convenient access from the family room to the two-car garage adds to the home’s practicality. Upstairs, four spacious bedrooms await, with hardwood floors hidden beneath the carpet. The primary suite features a private bath and walk-in closet, while the additional bedrooms share a well-appointed hall bath. A pull-down attic provides ample storage, and the dry basement—equipped with a perimeter French drain—offers peace of mind. The washer and dryer are on this level. Walk out back and create family memories splashing into the 10' deep in ground concrete swimming pool. Come experience the warmth and potential of this home for yourself. Schedule a private tour or visit one of our open houses—more details to come!
Zillow last checked: 8 hours ago
Listing updated: May 22, 2025 at 07:22am
Listed by:
Cheryl Anton 215-816-9866,
Realty One Group Supreme
Bought with:
Angela Perry, RS318910
RE/MAX Centre Realtors
Source: Bright MLS,MLS#: PABU2091072
Facts & features
Interior
Bedrooms & bathrooms
- Bedrooms: 4
- Bathrooms: 3
- Full bathrooms: 2
- 1/2 bathrooms: 1
- Main level bathrooms: 3
- Main level bedrooms: 4
Basement
- Area: 0
Heating
- Baseboard, Heat Pump, Oil
Cooling
- Central Air, Electric
Appliances
- Included: Tankless Water Heater, Water Heater
- Laundry: In Basement
Features
- Attic, Family Room Off Kitchen, Floor Plan - Traditional, Walk-In Closet(s)
- Flooring: Wood
- Basement: Full
- Number of fireplaces: 1
- Fireplace features: Wood Burning
Interior area
- Total structure area: 2,145
- Total interior livable area: 2,145 sqft
- Finished area above ground: 2,145
- Finished area below ground: 0
Property
Parking
- Total spaces: 2
- Parking features: Garage Faces Side, Attached, Driveway
- Attached garage spaces: 2
- Has uncovered spaces: Yes
Accessibility
- Accessibility features: None
Features
- Levels: Two
- Stories: 2
- Has private pool: Yes
- Pool features: Concrete, In Ground, Private
Lot
- Size: 0.46 Acres
- Dimensions: 100.00 x 200.00
Details
- Additional structures: Above Grade, Below Grade
- Parcel number: 09023030
- Zoning: R1
- Special conditions: Standard
Construction
Type & style
- Home type: SingleFamily
- Architectural style: Colonial
- Property subtype: Single Family Residence
Materials
- Frame
- Foundation: Block
- Roof: Shingle
Condition
- New construction: No
- Year built: 1969
Utilities & green energy
- Electric: 200+ Amp Service
- Sewer: On Site Septic
- Water: Well
Community & neighborhood
Location
- Region: Doylestown
- Subdivision: Pebble Hill
- Municipality: DOYLESTOWN TWP
Other
Other facts
- Listing agreement: Exclusive Right To Sell
- Listing terms: Cash,Conventional,FHA 203(k),VA Loan
- Ownership: Fee Simple
Price history
| Date | Event | Price |
|---|---|---|
| 5/22/2025 | Sold | $540,000-1.8%$252/sqft |
Source: | ||
| 5/12/2025 | Pending sale | $550,000$256/sqft |
Source: | ||
| 4/23/2025 | Contingent | $550,000$256/sqft |
Source: | ||
| 4/15/2025 | Listed for sale | $550,000$256/sqft |
Source: | ||
Public tax history
| Year | Property taxes | Tax assessment |
|---|---|---|
| 2025 | $6,304 +2% | $33,600 |
| 2024 | $6,180 +9% | $33,600 |
| 2023 | $5,670 +1.1% | $33,600 |
Find assessor info on the county website
Neighborhood: 18901
Nearby schools
GreatSchools rating
- 9/10Kutz El SchoolGrades: K-6Distance: 0.6 mi
- 6/10Lenape Middle SchoolGrades: 7-9Distance: 1.5 mi
- 10/10Central Bucks High School-WestGrades: 10-12Distance: 1.3 mi
Schools provided by the listing agent
- Elementary: Kutz
- Middle: Lenape
- High: Central Bucks High School West
- District: Central Bucks
Source: Bright MLS. This data may not be complete. We recommend contacting the local school district to confirm school assignments for this home.

Get pre-qualified for a loan
At Zillow Home Loans, we can pre-qualify you in as little as 5 minutes with no impact to your credit score.An equal housing lender. NMLS #10287.
Sell for more on Zillow
Get a free Zillow Showcase℠ listing and you could sell for .
$543,000
2% more+ $10,860
With Zillow Showcase(estimated)
$553,860
