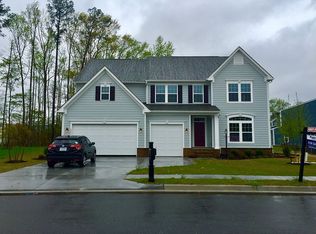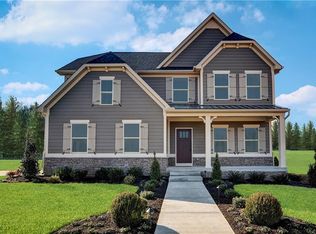The Venice model features a welcoming foyer that leads into a living room. Through the hallway, the magnificent family room is large enough to accommodate a group of any size. The kitchen flows right from the family room & boasts a Morning Room, pantry, ample cabinetry & a gourmet island. A convenient mudroom provides easy access to the two-car garage. Upstairs, four spacious bedrooms with two baths, including a large spa mas bathroom with dual vanity. For a spa-like experience, upgrade the owner's bath to include a soaking or jet tub. The laundry room is discreetly tucked away on the upper level. Finished 3rd floor provides for a mother in law suite with full bath and FROG in the Grassfield HS District. Minutes to 1-64, I-464, Greenbrier & Downtown Norfolk.
This property is off market, which means it's not currently listed for sale or rent on Zillow. This may be different from what's available on other websites or public sources.

