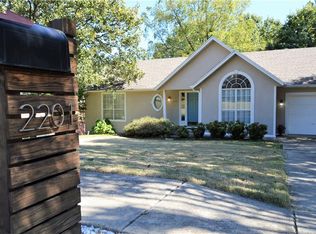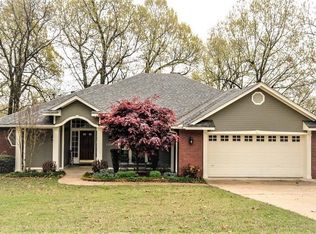Welcome to 2203 Stout Dr. a spacious and inviting two-story home filled with modern upgrades and beautiful finishes. 4 bedrooms, 2 full bathrooms, office, and a 2nd living room. Nestled in a tranquil neighborhood, this residence provides a perfect blend of comfort and convenience. The front door enters into the top floor: Featuring a large living room full of natural light, dining room, and an expansive kitchen equipped with modern appliances including an in-counter electric cooktop, a cabinet-mounted oven, a stainless steel refrigerator, and a dishwasher.. The open layout seamlessly connects the kitchen to the living and dining areas, creating an ideal space for entertaining and daily living. Upstairs also features: -Master Bedroom and Bathroom walk-in closet, vanity desk, and a large, walk-in shower complete with rainfall showerhead. -Living Room Opens up to covered deck w/ ceiling fan, overlooking the fenced-in backyard and looking towards J.B. Hunt Park. -Office (currently used as a nursery in the listing photos) -Access to the 2x car garage with ample storage space Downstairs features: -A second living room area that open up to the bottom level of the double deck. -3x Bedrooms in a split-floorplan layout. The larger of the 3x downstairs bedrooms includes direct access to the backyard. -1x Full Bathroom -Spacious Laundry Utility Room with deep sink for added convenience *tenant must provide their own washer and dryer* Enjoy direct walk-on access to J.B. Hunt Park by way of backyard gate. Located in a desirable central area of Springdale, this home offers easy access to local amenities, schools, and major roadways, making it a convenient choice for families and professionals alike. Don't miss the opportunity to make 2203 Stout Dr your next home. Contact 479 Properties to schedule a viewing
This property is off market, which means it's not currently listed for sale or rent on Zillow. This may be different from what's available on other websites or public sources.


