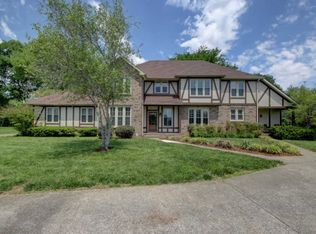Closed
$550,000
2203 Springlot Rd, Clarksville, TN 37043
3beds
3,618sqft
Single Family Residence, Residential
Built in 1987
0.99 Acres Lot
$568,200 Zestimate®
$152/sqft
$3,135 Estimated rent
Home value
$568,200
$540,000 - $602,000
$3,135/mo
Zestimate® history
Loading...
Owner options
Explore your selling options
What's special
Here it is!! Located in Rudolphtown, this 2 story basement home sits on one of the best lots in the neighborhood! This plan offers large bedrooms with storage GALORE. The formal dining room, the HUGE laundry room (a dream for a large family), the covered patio overlooking the great yard, and the rec room in the basement are just a few of our favorite features! The master suite is on the main level with 3 additional rooms all with storage and closet space along with 2 full baths located on the 2nd floor. The rec room, garage parking and more additional storage are on the basement level along with additional parking. Too many features to be listed here, so you must see this one for yourself!
Zillow last checked: 8 hours ago
Listing updated: July 17, 2024 at 03:38pm
Listing Provided by:
Kayla Gunter 931-368-3817,
Century 21 Platinum Properties
Bought with:
Shanna Dennis, 338405
Compass RE dba Compass Clarksville
Source: RealTracs MLS as distributed by MLS GRID,MLS#: 2558381
Facts & features
Interior
Bedrooms & bathrooms
- Bedrooms: 3
- Bathrooms: 4
- Full bathrooms: 3
- 1/2 bathrooms: 1
- Main level bedrooms: 1
Bedroom 1
- Area: 340 Square Feet
- Dimensions: 20x17
Bedroom 2
- Features: Bath
- Level: Bath
- Area: 270 Square Feet
- Dimensions: 15x18
Bedroom 3
- Features: Extra Large Closet
- Level: Extra Large Closet
- Area: 156 Square Feet
- Dimensions: 12x13
Bonus room
- Features: Basement Level
- Level: Basement Level
- Area: 480 Square Feet
- Dimensions: 16x30
Dining room
- Features: Formal
- Level: Formal
- Area: 247 Square Feet
- Dimensions: 13x19
Kitchen
- Features: Eat-in Kitchen
- Level: Eat-in Kitchen
- Area: 220 Square Feet
- Dimensions: 20x11
Living room
- Area: 260 Square Feet
- Dimensions: 20x13
Heating
- Central, Electric, Natural Gas
Cooling
- Central Air, Electric
Appliances
- Included: Dishwasher, Refrigerator, Built-In Electric Oven, Cooktop
Features
- Primary Bedroom Main Floor
- Flooring: Carpet, Parquet, Tile
- Basement: Finished
- Number of fireplaces: 1
- Fireplace features: Den
Interior area
- Total structure area: 3,618
- Total interior livable area: 3,618 sqft
- Finished area above ground: 2,914
- Finished area below ground: 704
Property
Parking
- Total spaces: 2
- Parking features: Garage Door Opener, Basement, Concrete
- Attached garage spaces: 2
Features
- Levels: Three Or More
- Stories: 2
- Patio & porch: Patio, Covered, Porch
Lot
- Size: 0.99 Acres
- Features: Level
Details
- Parcel number: 063064I C 01100 00011064I
- Special conditions: Standard
Construction
Type & style
- Home type: SingleFamily
- Architectural style: Traditional
- Property subtype: Single Family Residence, Residential
Materials
- Brick, Vinyl Siding
- Roof: Shingle
Condition
- New construction: No
- Year built: 1987
Utilities & green energy
- Sewer: Septic Tank
- Water: Public
- Utilities for property: Electricity Available, Water Available
Community & neighborhood
Location
- Region: Clarksville
- Subdivision: Rudolphtown
Price history
| Date | Event | Price |
|---|---|---|
| 6/2/2025 | Listing removed | $530,000$146/sqft |
Source: | ||
| 4/23/2025 | Contingent | $530,000$146/sqft |
Source: | ||
| 4/21/2025 | Listed for sale | $530,000-3.6%$146/sqft |
Source: | ||
| 11/15/2023 | Sold | $550,000$152/sqft |
Source: | ||
| 10/23/2023 | Pending sale | $550,000$152/sqft |
Source: | ||
Public tax history
| Year | Property taxes | Tax assessment |
|---|---|---|
| 2024 | $4,049 +14.5% | $135,875 +62.1% |
| 2023 | $3,537 | $83,825 |
| 2022 | $3,537 +41.2% | $83,825 |
Find assessor info on the county website
Neighborhood: Rudolphtown
Nearby schools
GreatSchools rating
- 5/10Barksdale Elementary SchoolGrades: PK-5Distance: 1.6 mi
- 7/10Rossview Middle SchoolGrades: 6-8Distance: 2.6 mi
- 8/10Rossview High SchoolGrades: 9-12Distance: 2.5 mi
Schools provided by the listing agent
- Elementary: Barksdale Elementary
- Middle: Rossview Middle
- High: Rossview High
Source: RealTracs MLS as distributed by MLS GRID. This data may not be complete. We recommend contacting the local school district to confirm school assignments for this home.
Get a cash offer in 3 minutes
Find out how much your home could sell for in as little as 3 minutes with a no-obligation cash offer.
Estimated market value
$568,200
