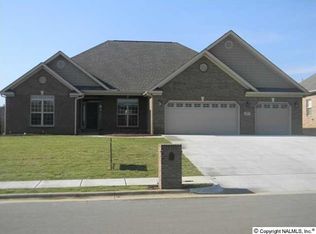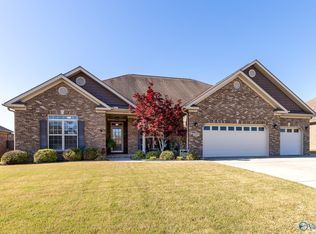Sold for $362,900
$362,900
2203 Sorrento Pl SW, Decatur, AL 35603
4beds
2,284sqft
Single Family Residence
Built in 2007
-- sqft lot
$358,700 Zestimate®
$159/sqft
$2,099 Estimated rent
Home value
$358,700
$291,000 - $441,000
$2,099/mo
Zestimate® history
Loading...
Owner options
Explore your selling options
What's special
Welcome to this immaculate residence offering an excellent blend of comfort and elegance. This thoughtfully designed home feature an open floor plan idea for modern living and entertaining, complemented by a formal dining area perfect for hosting gatherings. The kitchen is a chef's dream, convection oven, premium MERILLAT cabinetry with dovetail drawers, soft close doors,& pullouts, The luxurious master suite includes a bath with a 6'.5"x 4' doorless shower w/ floor to ceiling panels of synthetic granite and decorative trim. Additional features include an oversized garage, covered patio, with grilling pad, irrigation system, 3 years roof, & a fenced backyard for privacy.
Zillow last checked: 8 hours ago
Listing updated: July 18, 2025 at 06:42am
Listed by:
Lynda McCurry 256-227-8392,
ERA King Real Estate Company
Bought with:
Kim Hallmark, 27790
RE/MAX Platinum
Source: ValleyMLS,MLS#: 21890492
Facts & features
Interior
Bedrooms & bathrooms
- Bedrooms: 4
- Bathrooms: 2
- Full bathrooms: 2
Primary bedroom
- Features: 9’ Ceiling, Ceiling Fan(s), Crown Molding, Carpet, Smooth Ceiling, Tray Ceiling(s)
- Level: First
- Area: 252
- Dimensions: 14 x 18
Bedroom 2
- Features: 9’ Ceiling, Ceiling Fan(s), Crown Molding, Carpet, Smooth Ceiling
- Level: First
- Area: 144
- Dimensions: 12 x 12
Bedroom 3
- Features: 9’ Ceiling, Ceiling Fan(s), Crown Molding, Carpet, Smooth Ceiling
- Level: First
- Area: 132
- Dimensions: 11 x 12
Bedroom 4
- Features: 9’ Ceiling, Ceiling Fan(s), Crown Molding, Carpet, Smooth Ceiling
- Level: First
- Area: 144
- Dimensions: 12 x 12
Dining room
- Features: 10’ + Ceiling, Crown Molding, Laminate Floor, Smooth Ceiling
- Level: First
- Area: 110
- Dimensions: 10 x 11
Great room
- Features: 10’ + Ceiling, Ceiling Fan(s), Crown Molding, Laminate Floor, Smooth Ceiling
- Level: First
- Area: 330
- Dimensions: 22 x 15
Kitchen
- Features: 9’ Ceiling, Crown Molding, Laminate Floor, Pantry, Smooth Ceiling
- Level: First
- Area: 168
- Dimensions: 14 x 12
Laundry room
- Features: 9’ Ceiling, Smooth Ceiling, Tile, Built-in Features
- Level: First
- Area: 66
- Dimensions: 11 x 6
Heating
- Central 1, Electric
Cooling
- Central 1, Electric
Appliances
- Included: Cooktop, Double Oven, Dishwasher, Microwave, Disposal
Features
- Has basement: No
- Number of fireplaces: 1
- Fireplace features: Gas Log, One
Interior area
- Total interior livable area: 2,284 sqft
Property
Parking
- Parking features: Garage-Attached, Garage Door Opener, Garage Faces Front, Driveway-Concrete, Oversized
Accessibility
- Accessibility features: Stall Shower
Features
- Exterior features: Curb/Gutters, Sidewalk, Sprinkler Sys
Lot
- Dimensions: 83 x 149 x 87 x 146
Details
- Parcel number: 0207354000005.014
Construction
Type & style
- Home type: SingleFamily
- Architectural style: Traditional
- Property subtype: Single Family Residence
Materials
- Foundation: Slab
Condition
- New construction: No
- Year built: 2007
Details
- Builder name: RICKY MCCURRY HOMEBUILDERS INC
Utilities & green energy
- Sewer: Public Sewer
- Water: Public
Community & neighborhood
Security
- Security features: Security System
Community
- Community features: Curbs
Location
- Region: Decatur
- Subdivision: Almon Place
Price history
| Date | Event | Price |
|---|---|---|
| 7/14/2025 | Sold | $362,900$159/sqft |
Source: | ||
| 6/19/2025 | Pending sale | $362,900$159/sqft |
Source: | ||
| 6/2/2025 | Listed for sale | $362,900+57.4%$159/sqft |
Source: | ||
| 5/10/2007 | Sold | $230,500$101/sqft |
Source: Public Record Report a problem | ||
Public tax history
| Year | Property taxes | Tax assessment |
|---|---|---|
| 2024 | $1,039 -1% | $27,340 -1% |
| 2023 | $1,050 +3.1% | $27,620 +3.1% |
| 2022 | $1,018 +15.6% | $26,800 +15.2% |
Find assessor info on the county website
Neighborhood: 35603
Nearby schools
GreatSchools rating
- 4/10Julian Harris Elementary SchoolGrades: PK-5Distance: 0.9 mi
- 6/10Cedar Ridge Middle SchoolGrades: 6-8Distance: 0.5 mi
- 7/10Austin High SchoolGrades: 10-12Distance: 1.4 mi
Schools provided by the listing agent
- Elementary: Julian Harris Elementary
- Middle: Austin Middle
- High: Austin
Source: ValleyMLS. This data may not be complete. We recommend contacting the local school district to confirm school assignments for this home.
Get pre-qualified for a loan
At Zillow Home Loans, we can pre-qualify you in as little as 5 minutes with no impact to your credit score.An equal housing lender. NMLS #10287.
Sell for more on Zillow
Get a Zillow Showcase℠ listing at no additional cost and you could sell for .
$358,700
2% more+$7,174
With Zillow Showcase(estimated)$365,874

