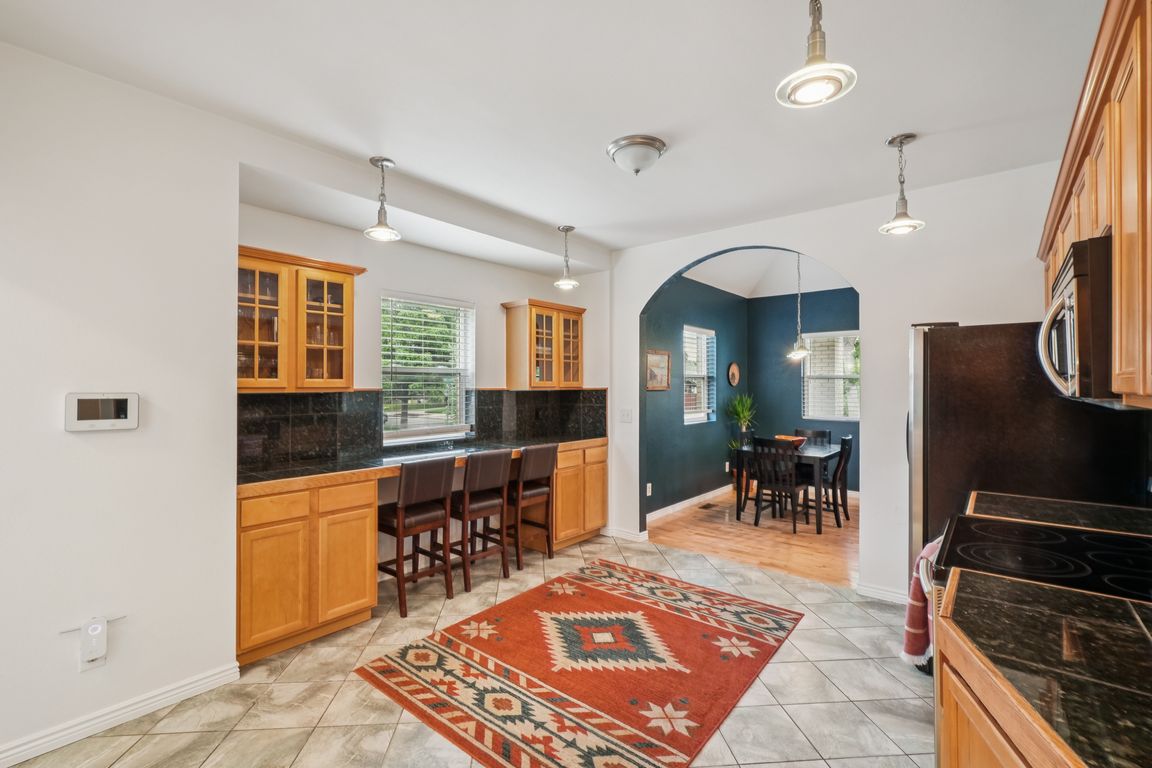
Accepting backups
$630,000
3beds
2,103sqft
2203 S Lincoln Street, Denver, CO 80210
3beds
2,103sqft
Single family residence
Built in 1925
6,250 sqft
2 Garage spaces
$300 price/sqft
What's special
Mature treesFinished basementSpacious and private porchOversized two-car garageBackyard retreatFunctioning water featureSunroom with vaulted ceilings
Welcome to 2203 S Lincoln Street—an exceptional home in one of Denver’s most desirable neighborhoods that perfectly balances charm, functionality, and thoughtful upgrades throughout. It was completely renovated in 2004 and from the moment you step inside, you’ll be welcomed by soaring vaulted ceilings in the entryway and beautiful hardwood floors ...
- 49 days
- on Zillow |
- 1,466 |
- 114 |
Source: REcolorado,MLS#: 6230294
Travel times
Kitchen
Living Room
Dining Room
Zillow last checked: 7 hours ago
Listing updated: July 19, 2025 at 11:43am
Listed by:
Tim Aberle 720-483-1080 tim@thrivedenver.com,
Thrive Real Estate Group
Source: REcolorado,MLS#: 6230294
Facts & features
Interior
Bedrooms & bathrooms
- Bedrooms: 3
- Bathrooms: 2
- Full bathrooms: 2
- Main level bathrooms: 1
- Main level bedrooms: 2
Primary bedroom
- Level: Main
Bedroom
- Level: Basement
Bedroom
- Level: Main
Primary bathroom
- Level: Main
Bathroom
- Level: Basement
Den
- Level: Basement
Dining room
- Level: Main
Family room
- Level: Main
Kitchen
- Level: Main
Laundry
- Level: Basement
Living room
- Level: Main
Heating
- Forced Air
Cooling
- Central Air
Appliances
- Included: Convection Oven, Dishwasher, Dryer, Freezer, Microwave, Oven, Refrigerator, Washer
Features
- Ceiling Fan(s), Eat-in Kitchen, High Ceilings, Smart Thermostat, Vaulted Ceiling(s)
- Flooring: Carpet, Tile, Wood
- Windows: Double Pane Windows
- Basement: Finished
Interior area
- Total structure area: 2,103
- Total interior livable area: 2,103 sqft
- Finished area above ground: 1,362
- Finished area below ground: 741
Video & virtual tour
Property
Parking
- Total spaces: 2
- Parking features: Exterior Access Door
- Garage spaces: 2
Features
- Levels: One
- Stories: 1
- Patio & porch: Covered, Front Porch, Patio
- Exterior features: Gas Grill, Lighting, Private Yard, Rain Gutters, Water Feature
- Fencing: Full
Lot
- Size: 6,250 Square Feet
- Features: Corner Lot, Level, Sprinklers In Front, Sprinklers In Rear
Details
- Parcel number: 527223020
- Zoning: U-TU-B
- Special conditions: Standard
Construction
Type & style
- Home type: SingleFamily
- Property subtype: Single Family Residence
Materials
- Brick
- Roof: Composition,Unknown
Condition
- Year built: 1925
Utilities & green energy
- Sewer: Public Sewer
- Water: Public
- Utilities for property: Cable Available, Internet Access (Wired)
Community & HOA
Community
- Security: Carbon Monoxide Detector(s), Radon Detector, Smart Locks
- Subdivision: Rosedale
HOA
- Has HOA: No
Location
- Region: Denver
Financial & listing details
- Price per square foot: $300/sqft
- Tax assessed value: $677,200
- Annual tax amount: $3,301
- Date on market: 6/4/2025
- Listing terms: Cash,Conventional,FHA,VA Loan
- Exclusions: Seller's Personal Belongings
- Ownership: Individual
- Electric utility on property: Yes