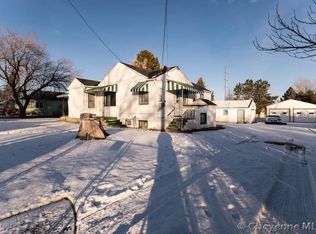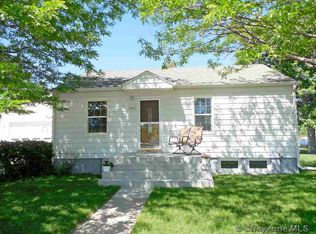Sold on 01/06/25
Price Unknown
2203 S 3rd Ave, Cheyenne, WY 82007
3beds
1,424sqft
City Residential, Residential
Built in 1943
0.47 Acres Lot
$318,400 Zestimate®
$--/sqft
$1,752 Estimated rent
Home value
$318,400
$302,000 - $338,000
$1,752/mo
Zestimate® history
Loading...
Owner options
Explore your selling options
What's special
This charming three-bedroom, one-bath home offers beautiful hardwood floors and an additional room that’s perfect for a home office, a playroom or whatever extra space you might need! The kitchen has been updated and features upgraded appliances, granite tile countertops and a beautiful backsplash. In the basement you'll find a guest bedroom and extra room with new flooring and fresh paint along with a large laundry/storage room with plenty of shelves to help keep everything organized. You'll absolutely love the east facing backyard featuring a covered patio - perfect for evening barbecues with family & friends, Sunday brunch or just relaxing in the sunshine with a good book! Situated on just under a half acre the property is fully fenced and boasts mature trees and an oversized two-car garage. Easy alley access and plenty of room for RV parking tie the bow on this fabulous property!
Zillow last checked: 8 hours ago
Listing updated: January 07, 2025 at 11:54am
Listed by:
Amy Smith 307-214-5583,
Frontier Home and Ranch Real Estate
Bought with:
Codee Dalton
#1 Properties
Source: Cheyenne BOR,MLS#: 95484
Facts & features
Interior
Bedrooms & bathrooms
- Bedrooms: 3
- Bathrooms: 1
- Full bathrooms: 1
- Main level bathrooms: 1
Primary bedroom
- Level: Main
- Area: 108
- Dimensions: 12 x 9
Bedroom 2
- Level: Main
- Area: 108
- Dimensions: 12 x 9
Bedroom 3
- Level: Basement
- Area: 108
- Dimensions: 12 x 9
Bathroom 1
- Features: Full
- Level: Main
Kitchen
- Level: Main
- Area: 126
- Dimensions: 14 x 9
Living room
- Level: Main
- Area: 168
- Dimensions: 14 x 12
Basement
- Area: 712
Heating
- Forced Air, Natural Gas
Cooling
- None
Appliances
- Included: Dryer, Range, Refrigerator, Washer
- Laundry: In Basement
Features
- Den/Study/Office, Eat-in Kitchen
- Basement: Partially Finished
- Has fireplace: No
- Fireplace features: None
Interior area
- Total structure area: 1,424
- Total interior livable area: 1,424 sqft
- Finished area above ground: 712
Property
Parking
- Total spaces: 2
- Parking features: 2 Car Detached, Garage Door Opener, RV Access/Parking, Alley Access
- Garage spaces: 2
Accessibility
- Accessibility features: None
Features
- Patio & porch: Patio, Covered Patio
- Exterior features: Sprinkler System
- Fencing: Front Yard,Back Yard,Fenced
Lot
- Size: 0.47 Acres
- Dimensions: 20475
- Features: Front Yard Sod/Grass, Backyard Sod/Grass
Details
- Parcel number: 13661810602700
- Special conditions: None of the Above
Construction
Type & style
- Home type: SingleFamily
- Architectural style: Ranch
- Property subtype: City Residential, Residential
Materials
- Wood/Hardboard
- Foundation: Basement
- Roof: Composition/Asphalt
Condition
- New construction: No
- Year built: 1943
Utilities & green energy
- Electric: Black Hills Energy
- Gas: Black Hills Energy
- Sewer: City Sewer
- Water: Community Water/Well
Community & neighborhood
Location
- Region: Cheyenne
- Subdivision: Orchard Valley
Other
Other facts
- Listing agreement: N
- Listing terms: Cash,Conventional,FHA,VA Loan,Rural Development
Price history
| Date | Event | Price |
|---|---|---|
| 1/6/2025 | Sold | -- |
Source: | ||
| 12/7/2024 | Pending sale | $315,000$221/sqft |
Source: | ||
| 11/26/2024 | Listed for sale | $315,000+14.5%$221/sqft |
Source: | ||
| 10/13/2022 | Sold | -- |
Source: | ||
| 9/16/2022 | Pending sale | $275,000$193/sqft |
Source: | ||
Public tax history
| Year | Property taxes | Tax assessment |
|---|---|---|
| 2024 | $1,219 +2.6% | $16,223 +2.5% |
| 2023 | $1,188 +9.2% | $15,830 +11.5% |
| 2022 | $1,088 +17.5% | $14,194 +18.9% |
Find assessor info on the county website
Neighborhood: 82007
Nearby schools
GreatSchools rating
- 2/10Rossman Elementary SchoolGrades: PK-6Distance: 0.5 mi
- 2/10Johnson Junior High SchoolGrades: 7-8Distance: 1 mi
- 2/10South High SchoolGrades: 9-12Distance: 0.8 mi

