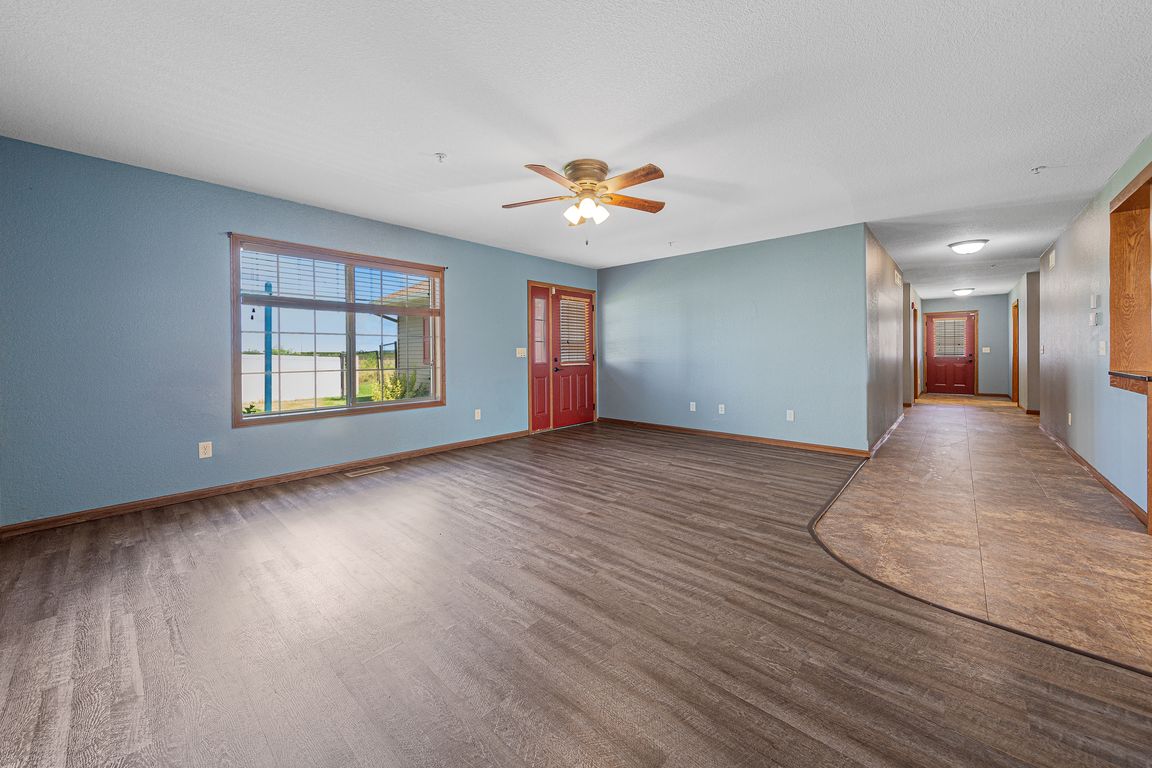
ActivePrice cut: $30K (10/14)
$569,900
5beds
3,014sqft
2203 Rolling Green Ln, North Mankato, MN 56003
5beds
3,014sqft
Single family residence
Built in 2013
0.34 Acres
2 Attached garage spaces
$189 price/sqft
What's special
Fenced backyardGrab barsFlexible living spaceOversized kitchenDining areaZero-entry accessible shower
Accessibility focused patio home offering over 3,000 sq. ft. of flexible living space on one level. Previously used as a group home, this property offers 5 bedrooms / 1 office (or up to 6 bedrooms, if preferred), and 2 bathrooms including one with a zero-entry accessible shower with grab bars and ...
- 52 days |
- 314 |
- 2 |
Source: RASM,MLS#: 7038423
Travel times
Living Room
Kitchen
Dining Room
Zillow last checked: 7 hours ago
Listing updated: October 14, 2025 at 10:46am
Listed by:
SONJA ZOET,
Real Broker, LLC
Source: RASM,MLS#: 7038423
Facts & features
Interior
Bedrooms & bathrooms
- Bedrooms: 5
- Bathrooms: 2
- Full bathrooms: 1
- 3/4 bathrooms: 1
- Main level bathrooms: 2
- Main level bedrooms: 5
Bedroom
- Level: Main
- Area: 136.05
- Dimensions: 11.42 x 11.92
Bedroom 1
- Level: Main
- Area: 130.34
- Dimensions: 11.42 x 11.42
Bedroom 2
- Level: Main
- Area: 130.34
- Dimensions: 11.42 x 11.42
Bedroom 3
- Level: Main
- Area: 146.81
- Dimensions: 11.67 x 12.58
Bedroom 4
- Level: Main
- Area: 141.94
- Dimensions: 11.67 x 12.17
Bedroom 5
- Level: Main
- Area: 222.81
- Dimensions: 17.25 x 12.92
Dining room
- Features: Combine with Kitchen, Eat-in Kitchen, Informal Dining Room, Open Floorplan
Kitchen
- Level: Main
- Area: 189.78
- Dimensions: 10.17 x 18.67
Living room
- Level: Main
- Area: 314.81
- Dimensions: 18.25 x 17.25
Heating
- Forced Air, Natural Gas
Cooling
- Central Air
Appliances
- Included: Dishwasher, Disposal, Dryer, Microwave, Range, Refrigerator, Washer, Electric Water Heater, Water Softener Owned
- Laundry: Washer/Dryer Hookups, Main Level
Features
- Ceiling Fan(s), Eat-In Kitchen, Bath Description: Grab Bars, Main Floor 3/4 Bath, Main Floor Full Bath, Main Floor Bedrooms, 3+ Same Floor Bedrooms(L)
- Windows: Double Pane Windows, Window Coverings
- Basement: None
- Has fireplace: No
Interior area
- Total structure area: 3,014
- Total interior livable area: 3,014 sqft
- Finished area above ground: 3,014
- Finished area below ground: 0
Property
Parking
- Total spaces: 2
- Parking features: Concrete, Attached, Garage Door Opener
- Attached garage spaces: 2
Accessibility
- Accessibility features: Partially Wheelchair, No Stairs Internal, No Stairs External, Door Level Handles, Roll in Shower, Grab Bars in Bathroom
Features
- Levels: One
- Stories: 1
- Patio & porch: Patio
- Fencing: Full
Lot
- Size: 0.34 Acres
- Dimensions: 90 x 130 x 46.33 x 110 x 102.15
- Features: Irregular Lot, Landscaped, Few Trees, Paved
Details
- Foundation area: 3014
- Parcel number: 18.726.0240
- Other equipment: Air to Air Exchange
Construction
Type & style
- Home type: SingleFamily
- Property subtype: Single Family Residence
Materials
- Frame/Wood, Metal Siding
- Roof: Asphalt
Condition
- Previously Owned
- New construction: No
- Year built: 2013
Utilities & green energy
- Electric: Circuit Breakers
- Sewer: City
- Water: Public
Community & HOA
Community
- Security: Smoke Detector(s), Carbon Monoxide Detector(s)
Location
- Region: North Mankato
Financial & listing details
- Price per square foot: $189/sqft
- Tax assessed value: $423,200
- Annual tax amount: $1
- Date on market: 8/26/2025
- Listing terms: Cash,Conventional,DVA,FHA,MHFA (L)
- Road surface type: Curb/Gutters, Paved