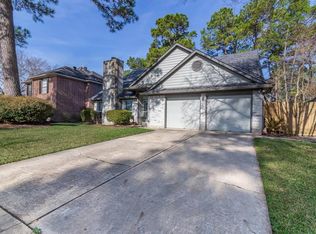Sold on 04/02/25
Price Unknown
2203 Rolling Glen Dr, Spring, TX 77373
4beds
2baths
2,437sqft
SingleFamily
Built in 1989
8,049 Square Feet Lot
$277,400 Zestimate®
$--/sqft
$2,194 Estimated rent
Home value
$277,400
$252,000 - $305,000
$2,194/mo
Zestimate® history
Loading...
Owner options
Explore your selling options
What's special
This is a Super Nice Home! Pretty, Clean, Painted and Ready in a Very Good Subdivision. New Stainless Steel Refrigerator and Appliances. Granite Counters! Lots of Room for a Family. Master Down and Game Room Up. Gas Log Fireplace for those Cool Nights. Lawn Care Included! Call today for a Private Showing. One Small pet under 15 lbs. with deposit, no aggressive breeds. Renter''s Insurance Required.
Facts & features
Interior
Bedrooms & bathrooms
- Bedrooms: 4
- Bathrooms: 2.5
Heating
- Other, Gas
Cooling
- Central
Appliances
- Included: Refrigerator
Features
- Flooring: Tile, Carpet, Laminate
- Has fireplace: Yes
Interior area
- Total interior livable area: 2,437 sqft
Property
Parking
- Parking features: Garage - Attached
Features
- Exterior features: Brick, Cement / Concrete
Lot
- Size: 8,049 sqft
Details
- Parcel number: 1120110000215
Construction
Type & style
- Home type: SingleFamily
Materials
- masonry
- Foundation: Slab
- Roof: Composition
Condition
- Year built: 1989
Community & neighborhood
Location
- Region: Spring
HOA & financial
HOA
- Has HOA: Yes
- HOA fee: $33 monthly
Other
Other facts
- 1st Bedroom Dimension \ 19X12
- 2nd Bedroom Dimension \ 12x11
- 3rd Bedroom Dimension \ 13x12
- 4th Bedroom Dimension \ 14X11
- Are Pets Allowed \ Case By Case Basis
- Bedroom Description \ Master Bed - 1st Floor
- Building Stories (#) \ 2
- Den Dimensions \ 23X16
- Disclosures \ No Disclosures
- Exterior Description \ Fenced
- Front Door Faces \ South
- Gameroom Dimensions \ 23x12
- Gameroom Up
- Geo Market Area \ Spring East
- Interior Features \ Fire\Smoke Alarm
- Legal Description \ LT 215 BLK 11 LEXINGTON WOODS NORTH SEC 1
- Legal Subdivision \ LEXINGTON WOODS NORTH
- List Type \ Exclusive Right to Sell\Lease
- Lot Description \ Corner
- Lot Size Source \ Appraisal District
- Master Bath Description \ Double Sinks
- Master Bath Description \ Master Bath + Separate Shower
- Master Bath Description \ Whirlpool\Tub
- Number Of Unit Stories \ 2
- Oven Type \ Gas Oven
- Prop Type \ Rental
- Range Type \ Gas Range
- Recreational Facilities Fees \ Tenant Pays
- Rental Terms \ Long Term
- Rental Terms \ One Year
- Rental Type \ Free Standing
- SqFt Source \ Appraisal District
- Status \ Active
- Utility Room Description \ Utility Room 1st Floor
- Water Sewer Description \ Public Sewer
- Water Sewer Description \ Public Water
- Year Built Source \ Appraisal District
Price history
| Date | Event | Price |
|---|---|---|
| 4/2/2025 | Sold | -- |
Source: Agent Provided | ||
| 2/27/2025 | Pending sale | $293,000$120/sqft |
Source: | ||
| 2/7/2025 | Listed for sale | $293,000+73.9%$120/sqft |
Source: | ||
| 1/21/2016 | Listing removed | $1,595$1/sqft |
Source: Texas Home Group, REALTORS #31600943 | ||
| 10/30/2015 | Price change | $1,595-6.2%$1/sqft |
Source: Texas Home Group, REALTORS #31600943 | ||
Public tax history
| Year | Property taxes | Tax assessment |
|---|---|---|
| 2025 | -- | $297,268 -1.1% |
| 2024 | $2,048 +22.1% | $300,588 |
| 2023 | $1,678 +7.8% | $300,588 +12.3% |
Find assessor info on the county website
Neighborhood: Lexington Woods
Nearby schools
GreatSchools rating
- 6/10John Winship Elementary SchoolGrades: PK-5Distance: 0.5 mi
- 4/10Twin Creeks Middle SchoolGrades: 6-8Distance: 1.2 mi
- 2/10Spring High SchoolGrades: 9-12Distance: 2.3 mi
Get a cash offer in 3 minutes
Find out how much your home could sell for in as little as 3 minutes with a no-obligation cash offer.
Estimated market value
$277,400
Get a cash offer in 3 minutes
Find out how much your home could sell for in as little as 3 minutes with a no-obligation cash offer.
Estimated market value
$277,400
