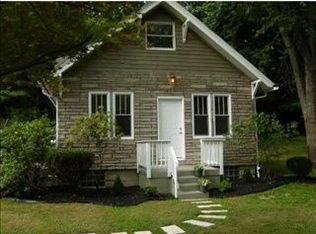Sold for $348,000 on 12/08/23
$348,000
2203 Rochester Rd, Pittsburgh, PA 15237
3beds
--sqft
Single Family Residence
Built in 1960
0.31 Acres Lot
$387,000 Zestimate®
$--/sqft
$2,497 Estimated rent
Home value
$387,000
$368,000 - $406,000
$2,497/mo
Zestimate® history
Loading...
Owner options
Explore your selling options
What's special
Wow, this impressive home boasts a newer roof & charming curb appeal. Notice sprawling flooring in the vivid family room with modern tone & cozy fireplace. Host gatherings in the dining room featuring modern chandelier & luminous windows that flood the open concept. Seamless entertainment stems from the dream kitchen with stainless appliances, stone backsplash, island with pendants & ample cabinetry. Relax in the versatile room with vaulted ceiling, sky lights & exterior access through newer French doors. A modern main level bathroom has a stylish vanity & shower. Ascend to the bright primary bedroom or guest bedrooms; all have ceiling fans & ample storage. An updated hall bath has stylish lighting, dual sink vanity & a whirlpool tub/shower combo. Enjoy the immaculate lower level with tile floor, freshly painted neutral tone, abundant storage, laundry & trendy powder room. Equally pleasing is the exterior with a 2 car detached garage, oversized deck, storage area & private home site.
Zillow last checked: 8 hours ago
Listing updated: December 08, 2023 at 08:58am
Listed by:
Gia Albanowski 724-776-3686,
BERKSHIRE HATHAWAY THE PREFERRED REALTY
Bought with:
Paul Sorby, RS344112
COLDWELL BANKER REALTY
Source: WPMLS,MLS#: 1627789 Originating MLS: West Penn Multi-List
Originating MLS: West Penn Multi-List
Facts & features
Interior
Bedrooms & bathrooms
- Bedrooms: 3
- Bathrooms: 3
- Full bathrooms: 2
- 1/2 bathrooms: 1
Primary bedroom
- Level: Upper
- Dimensions: 14x13
Bedroom 2
- Level: Upper
- Dimensions: 14x14
Bedroom 3
- Level: Upper
- Dimensions: 11x11
Bonus room
- Level: Main
- Dimensions: 24x9
Bonus room
- Level: Lower
- Dimensions: 24x16
Dining room
- Level: Main
- Dimensions: 13x10
Entry foyer
- Level: Main
Family room
- Level: Main
- Dimensions: 15x14
Kitchen
- Level: Main
- Dimensions: 15x12
Laundry
- Level: Lower
- Dimensions: 12x12
Heating
- Forced Air, Gas
Cooling
- Central Air, Electric
Appliances
- Included: Some Gas Appliances, Dishwasher, Disposal, Stove
Features
- Jetted Tub, Kitchen Island
- Flooring: Ceramic Tile, Hardwood, Carpet
- Basement: Full,Finished,Interior Entry
- Number of fireplaces: 1
- Fireplace features: Family/Living/Great Room
Property
Parking
- Total spaces: 2
- Parking features: Detached, Garage, Garage Door Opener
- Has garage: Yes
Features
- Levels: Two
- Stories: 2
- Has spa: Yes
Lot
- Size: 0.31 Acres
- Dimensions: 43 x 198 x 77 x 190
Details
- Parcel number: 0712D00059000000
Construction
Type & style
- Home type: SingleFamily
- Architectural style: Two Story
- Property subtype: Single Family Residence
Materials
- Brick, Vinyl Siding
- Roof: Composition
Condition
- Resale
- Year built: 1960
Utilities & green energy
- Sewer: Public Sewer
- Water: Public
Community & neighborhood
Location
- Region: Pittsburgh
Price history
| Date | Event | Price |
|---|---|---|
| 12/8/2023 | Sold | $348,000-0.6% |
Source: | ||
| 10/25/2023 | Contingent | $350,000 |
Source: | ||
| 10/18/2023 | Listed for sale | $350,000+62.8% |
Source: | ||
| 9/14/2018 | Sold | $215,000 |
Source: | ||
| 7/19/2018 | Pending sale | $215,000 |
Source: RE/MAX ALLIANCE #1349358 Report a problem | ||
Public tax history
| Year | Property taxes | Tax assessment |
|---|---|---|
| 2025 | $4,338 +7.3% | $157,000 |
| 2024 | $4,044 +444.6% | $157,000 |
| 2023 | $743 | $157,000 |
Find assessor info on the county website
Neighborhood: 15237
Nearby schools
GreatSchools rating
- 5/10Mcknight El SchoolGrades: K-5Distance: 2.2 mi
- 5/10Ingomar Middle SchoolGrades: 6-8Distance: 1 mi
- 9/10North Allegheny Senior High SchoolGrades: 9-12Distance: 2.6 mi
Schools provided by the listing agent
- District: North Allegheny
Source: WPMLS. This data may not be complete. We recommend contacting the local school district to confirm school assignments for this home.

Get pre-qualified for a loan
At Zillow Home Loans, we can pre-qualify you in as little as 5 minutes with no impact to your credit score.An equal housing lender. NMLS #10287.
