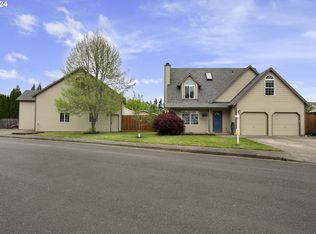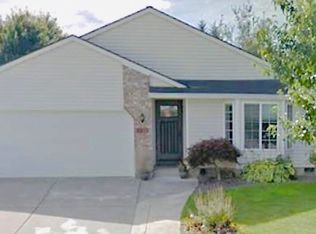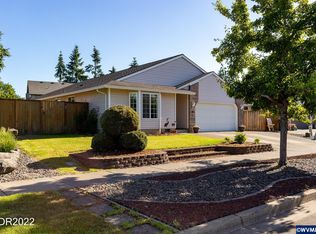Just blocks form Barendse Park in beautiful Hubbard. New interior paint, new carpeting and new Luxury Vinyl Plank flooring. Most lights converted to LED. Spacious master suite with semi walk-in closet, bath and cathedral ceilings. The living room with cathedral ceilings and pellet stove open to dining room great for living or entertaining. Kitchen with added breakfast nook. Additional 2 bedrooms and additional bath. Large back yard for all the sumer fun.
This property is off market, which means it's not currently listed for sale or rent on Zillow. This may be different from what's available on other websites or public sources.


