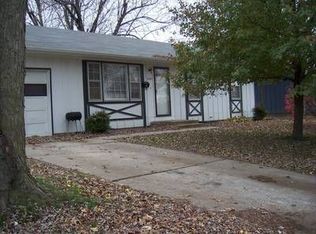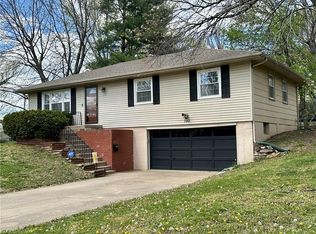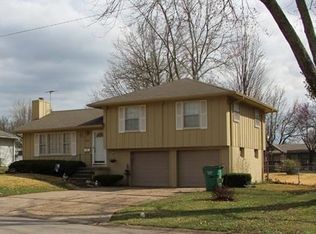Sold
Price Unknown
2203 Ridgewood Rd, Harrisonville, MO 64701
3beds
1,316sqft
Single Family Residence
Built in 1970
8,712 Square Feet Lot
$244,800 Zestimate®
$--/sqft
$1,618 Estimated rent
Home value
$244,800
$230,000 - $259,000
$1,618/mo
Zestimate® history
Loading...
Owner options
Explore your selling options
What's special
This charming 3-bedroom, 1 and a half bathroom home is the epitome of comfortable living. Nestled in the heart of Harrisonville, this property offers a tranquil suburban lifestyle while being conveniently located close to amenities, schools, and parks. The main level boasts one living room, along with a spacious family room off the back perfect for entertaining family and friends. The kitchen features ample cabinetry, updated fixtures and backsplash. Upstairs offers you generously sized bedrooms and bathroom. Come and see this one for yourself and envision your new life today! Buyer and buyers agent to verify all details such as, taxes, room sizes, etc.
Zillow last checked: 8 hours ago
Listing updated: August 02, 2023 at 03:19pm
Listing Provided by:
Alex Bearden 816-738-0133,
Keller Williams Southland
Bought with:
Jon Mooneyham, 2019034821
Keller Williams Southland
Source: Heartland MLS as distributed by MLS GRID,MLS#: 2442814
Facts & features
Interior
Bedrooms & bathrooms
- Bedrooms: 3
- Bathrooms: 2
- Full bathrooms: 1
- 1/2 bathrooms: 1
Primary bedroom
- Features: Carpet
- Level: Second
- Area: 156 Square Feet
- Dimensions: 12 x 13
Bedroom 2
- Features: Carpet
- Level: Second
- Area: 90 Square Feet
- Dimensions: 9 x 10
Bedroom 3
- Features: Carpet
- Level: Second
- Area: 110 Square Feet
- Dimensions: 10 x 11
Family room
- Features: Fireplace
- Level: First
- Area: 256 Square Feet
- Dimensions: 16 x 16
Kitchen
- Features: Built-in Features, Ceramic Tiles, Pantry
- Level: First
- Area: 286 Square Feet
- Dimensions: 11 x 26
Living room
- Features: Carpet
- Level: First
- Area: 204 Square Feet
- Dimensions: 12 x 17
Heating
- Electric
Cooling
- Electric
Appliances
- Included: Disposal, Built-In Electric Oven
- Laundry: In Basement, In Garage
Features
- Ceiling Fan(s)
- Flooring: Tile, Wood
- Doors: Storm Door(s)
- Windows: Storm Window(s)
- Basement: Concrete,Partial,Sump Pump
- Number of fireplaces: 1
- Fireplace features: Family Room, Wood Burning
Interior area
- Total structure area: 1,316
- Total interior livable area: 1,316 sqft
- Finished area above ground: 1,316
Property
Parking
- Total spaces: 2
- Parking features: Attached, Garage Door Opener, Garage Faces Front
- Attached garage spaces: 2
Features
- Patio & porch: Deck
- Fencing: Metal
Lot
- Size: 8,712 sqft
- Dimensions: 75 x 127
- Features: City Lot
Details
- Additional structures: Shed(s)
- Parcel number: 1073100
- Special conditions: As Is
Construction
Type & style
- Home type: SingleFamily
- Architectural style: Other
- Property subtype: Single Family Residence
Materials
- Wood Siding
- Roof: Composition
Condition
- Year built: 1970
Utilities & green energy
- Sewer: Public Sewer
- Water: Public
Community & neighborhood
Security
- Security features: Smoke Detector(s)
Location
- Region: Harrisonville
- Subdivision: Ridgewood Heights
Other
Other facts
- Listing terms: Cash,Conventional
- Ownership: Private
Price history
| Date | Event | Price |
|---|---|---|
| 8/2/2023 | Sold | -- |
Source: | ||
| 7/8/2023 | Pending sale | $185,000$141/sqft |
Source: | ||
| 7/7/2023 | Listed for sale | $185,000+12.1%$141/sqft |
Source: | ||
| 3/24/2021 | Listing removed | -- |
Source: Owner Report a problem | ||
| 9/29/2019 | Listing removed | $165,000$125/sqft |
Source: Owner Report a problem | ||
Public tax history
| Year | Property taxes | Tax assessment |
|---|---|---|
| 2024 | $1,713 +0.6% | $25,380 |
| 2023 | $1,704 +13% | $25,380 +14.3% |
| 2022 | $1,508 -18.6% | $22,210 |
Find assessor info on the county website
Neighborhood: 64701
Nearby schools
GreatSchools rating
- 5/10Harrisonville Elementary SchoolGrades: 1-3Distance: 0.3 mi
- 7/10Harrisonville Middle SchoolGrades: 6-8Distance: 0.8 mi
- 5/10Harrisonville High SchoolGrades: 9-12Distance: 0.5 mi
Schools provided by the listing agent
- Elementary: Harrisonville
- Middle: Harrisonville
- High: Harrisonville
Source: Heartland MLS as distributed by MLS GRID. This data may not be complete. We recommend contacting the local school district to confirm school assignments for this home.
Get a cash offer in 3 minutes
Find out how much your home could sell for in as little as 3 minutes with a no-obligation cash offer.
Estimated market value
$244,800
Get a cash offer in 3 minutes
Find out how much your home could sell for in as little as 3 minutes with a no-obligation cash offer.
Estimated market value
$244,800


