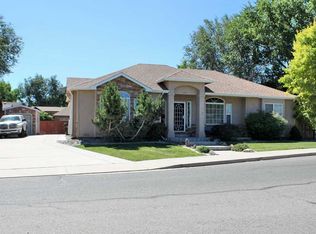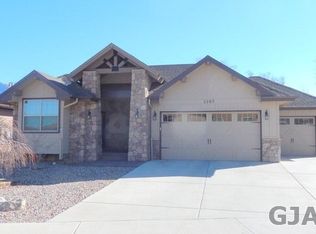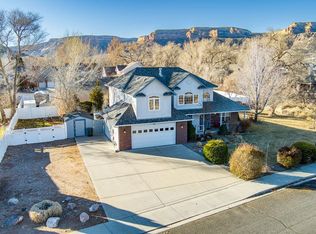Sold for $585,000
$585,000
2203 Renaissance Blvd, Grand Junction, CO 81507
3beds
2baths
2,036sqft
Single Family Residence
Built in 2001
8,712 Square Feet Lot
$593,700 Zestimate®
$287/sqft
$2,629 Estimated rent
Home value
$593,700
$564,000 - $623,000
$2,629/mo
Zestimate® history
Loading...
Owner options
Explore your selling options
What's special
BACK ON THE MARKET. Family home in the upper Redlands. Entire property recently upgraded/remodeled. Kitchen just remodeled, new granite countertops kitchen and bath, new appliances, new carpeting. Brand new roof, new gutters and guards, fresh exterior paint. Located in South Redlands, perfectly positioned near the Colorado National Monument. Home features a generous open layout with 3 bedroom and 2 full bathrooms. Borders open space to the East and North, and is moments away from the exceptional recreational hiking/biking trails of Western Colorado. Step inside to find a soaring 17-footvaulted ceiling allowing sunlight to flood in through the massive living room area. The spacious main level master bedroom accommodates any suite of furniture with ease and features a five-piece master bathroom, and full walk-in closet. Adventure is never far from this exceptional location. Explore the beauty of Riggs Hill, navigate the Lunch Loops, or explore the Water Tower Trail systems. Tiara Rado Golf Course is 2 miles away, and the East entrance of the stunning Colorado National Monument is a short five-minute drive. This open concept home with three spacious bedrooms, location adjacent too open spaces, proximity to premier trail systems, local golf courses and other amenities, this home is ready for you to make it your own!
Zillow last checked: 8 hours ago
Listing updated: June 25, 2025 at 12:43pm
Listed by:
MATTHEW DIERS 970-270-9539,
COLDWELL BANKER DISTINCTIVE PROPERTIES
Bought with:
JENNIFER CIRKA
GREYHOUND REAL ESTATE
Source: GJARA,MLS#: 20251206
Facts & features
Interior
Bedrooms & bathrooms
- Bedrooms: 3
- Bathrooms: 2
Primary bedroom
- Level: Main
- Dimensions: 20x28
Bedroom 2
- Level: Upper
- Dimensions: 12x12
Bedroom 3
- Level: Main
- Dimensions: 12x14
Dining room
- Level: Main
- Dimensions: 10x10
Family room
- Level: Main
- Dimensions: 16x18
Kitchen
- Level: Main
- Dimensions: 10x16
Laundry
- Level: Main
- Dimensions: 8x10
Living room
- Level: Main
- Dimensions: 16x18
Heating
- Baseboard, Hot Water
Cooling
- Evaporative Cooling
Appliances
- Included: Dishwasher, Electric Cooktop, Electric Oven, Electric Range, Disposal, Microwave, Refrigerator, Range Hood
- Laundry: In Mud Room, Washer Hookup, Dryer Hookup
Features
- Ceiling Fan(s), Granite Counters, Main Level Primary, Vaulted Ceiling(s), Walk-In Closet(s), Window Treatments
- Flooring: Carpet, Laminate, Simulated Wood, Tile
- Windows: Window Coverings
- Basement: Finished,Concrete
- Has fireplace: Yes
- Fireplace features: Insert, Gas Log
Interior area
- Total structure area: 2,036
- Total interior livable area: 2,036 sqft
Property
Parking
- Total spaces: 2
- Parking features: Attached, Garage, Garage Door Opener
- Attached garage spaces: 2
Accessibility
- Accessibility features: None
Features
- Levels: Two
- Stories: 2
- Patio & porch: Open, Patio
- Exterior features: Sprinkler/Irrigation
- Fencing: Privacy,Split Rail
Lot
- Size: 8,712 sqft
- Features: Irregular Lot, Landscaped, Sprinkler System
Details
- Parcel number: 294518307002
- Zoning description: Residential
Construction
Type & style
- Home type: SingleFamily
- Architectural style: Two Story
- Property subtype: Single Family Residence
Materials
- Stucco, Wood Frame
- Foundation: Basement, Slab
- Roof: Asphalt,Composition
Condition
- Year built: 2001
- Major remodel year: 2020
Utilities & green energy
- Sewer: Connected
- Water: Public
Green energy
- Energy efficient items: Lighting, Roof
Community & neighborhood
Location
- Region: Grand Junction
- Subdivision: Renaissance
HOA & financial
HOA
- Has HOA: Yes
- HOA fee: $360 annually
- Services included: Common Area Maintenance, Sprinkler
Other
Other facts
- Road surface type: Concrete
Price history
| Date | Event | Price |
|---|---|---|
| 6/2/2025 | Sold | $585,000-1.7%$287/sqft |
Source: GJARA #20251206 Report a problem | ||
| 4/5/2025 | Pending sale | $595,000$292/sqft |
Source: GJARA #20251206 Report a problem | ||
| 3/25/2025 | Listed for sale | $595,000$292/sqft |
Source: GJARA #20251206 Report a problem | ||
| 1/30/2025 | Listing removed | $595,000$292/sqft |
Source: GJARA #20245018 Report a problem | ||
| 1/21/2025 | Price change | $595,000-2.5%$292/sqft |
Source: GJARA #20245018 Report a problem | ||
Public tax history
| Year | Property taxes | Tax assessment |
|---|---|---|
| 2025 | $2,039 +0.5% | $37,990 +14.8% |
| 2024 | $2,029 +10.3% | $33,080 -3.6% |
| 2023 | $1,839 -0.5% | $34,320 +30.9% |
Find assessor info on the county website
Neighborhood: 81507
Nearby schools
GreatSchools rating
- 8/10Wingate Elementary SchoolGrades: PK-5Distance: 0.7 mi
- 7/10Redlands Middle SchoolGrades: 6-8Distance: 1.2 mi
- 7/10Fruita Monument High SchoolGrades: 10-12Distance: 6.8 mi
Schools provided by the listing agent
- Elementary: Wingate
- Middle: Redlands
- High: Grand Junction
Source: GJARA. This data may not be complete. We recommend contacting the local school district to confirm school assignments for this home.
Get pre-qualified for a loan
At Zillow Home Loans, we can pre-qualify you in as little as 5 minutes with no impact to your credit score.An equal housing lender. NMLS #10287.


