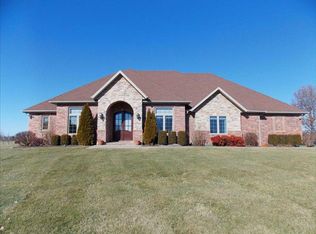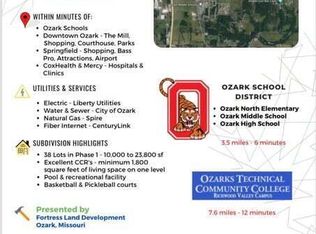Beautiful Custom build home sitting on 3 acres in Quail Meadow estates, truly gives you the feel of country living but just minutes from town. The inviting entryway welcomes you in, the hand scraped hickory wood floors, the stone fireplace(gas) and breathtaking views make you want to stay! Kitchen features granite countertops, island with prep sink, pantry, gas stovetop with a pot filler spout and double ovens. Upstairs are 2 large bonus spaces, great for additional rooms or workspace. Master bedroom is on main level with a large en suite bathroom, dual closets, double sinks, walk in shower and jetted tub.Downstairs has another beautiful fireplace (wood burning), wet bar/kitchenette and 2 more bedrooms, not to mention the huge amount of storage space, a workout room and unfinished space as well as a tornado/ storm shelter with a custom made steel door and there is even a generator if the power goes out!! Great outdoor spaces, from the stamped concrete patio off of the walkout basement to the upstairs large deck off of the kitchen, both are great to enjoy the view!
This property is off market, which means it's not currently listed for sale or rent on Zillow. This may be different from what's available on other websites or public sources.

