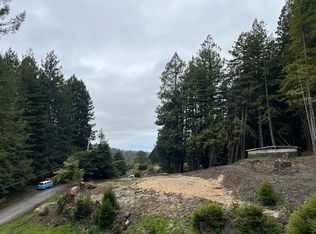Sold for $534,000 on 10/21/25
$534,000
2203 Plunkett Rd, Bayside, CA 95524
3beds
2baths
2,152sqft
Single Family Residence
Built in 1971
2.06 Acres Lot
$532,300 Zestimate®
$248/sqft
$2,961 Estimated rent
Home value
$532,300
$436,000 - $649,000
$2,961/mo
Zestimate® history
Loading...
Owner options
Explore your selling options
What's special
Welcome to your private sanctuary in the heart of Bayside and the coveted Jacoby Creek area! Tucked among the majestic redwoods, this beautifully remodeled home offers the perfect blend of tranquility, modern comfort, and sun-drenched living. Set on over 2 acres of lush, usable land, the home features a bright and expansive open-concept living room and kitchen, ideal for entertaining or simply soaking in the peaceful forest views. Vaulted ceilings and oversized windows invite in an abundance of natural light, highlighting the thoughtful design and warm finishes throughout. Every inch of this home has been tastefully remodeled, from the stylish kitchen, updated bathroom to the flooring, fixtures, and a brand-new roof. ADJACENT PARCEL AVAILABLE AS WELL! Enjoy the serene surroundings, room to garden, and space to roam all just minutes from town, Jacoby Creek School, and local trails. This is a rare opportunity to own a move-in-ready retreat in one of Humboldt County's most desirable neighborhoods.
Zillow last checked: 8 hours ago
Listing updated: October 21, 2025 at 01:07pm
Listed by:
Jessika Chapman jessika.chapman@corcoranicon.com,
Corcoran Icon Properties Eureka
Bought with:
Ruthie Jones, DRE # 02019335
Corcoran Icon Properties Eureka
Source: HBMLS,MLS#: 269765
Facts & features
Interior
Bedrooms & bathrooms
- Bedrooms: 3
- Bathrooms: 2.5
Living room
- Level: Main
Heating
- Forced Air
Appliances
- Included: Free-Standing Refrigerator
- Laundry: Dryer Hookup, Washer Hookup
Features
- Cathedral/Vault, Large, Breakfast Bar, Pantry
- Flooring: Vinyl, Wood
- Doors: French Doors
- Windows: Double Pane Windows
- Has fireplace: Yes
- Fireplace features: Pellet Stove
Interior area
- Total structure area: 2,152
- Total interior livable area: 2,152 sqft
Property
Parking
- Total spaces: 2
- Parking features: Direct Access
- Garage spaces: 2
Features
- Patio & porch: Deck, Patio, Porch
- Exterior features: Garden
- Has view: Yes
- View description: Panoramic, Trees/Woods, Mountain(s), Hills
Lot
- Size: 2.06 Acres
- Features: Flat, Greenbelt, Open Lot, Wooded, Views
Details
- Parcel number: 502021064000
Construction
Type & style
- Home type: SingleFamily
- Property subtype: Single Family Residence
Materials
- Foundation: Concrete Perimeter
Condition
- New construction: No
- Year built: 1971
Utilities & green energy
- Water: Public
Community & neighborhood
Location
- Region: Bayside
Other
Other facts
- Road surface type: Gravel, Paved
Price history
| Date | Event | Price |
|---|---|---|
| 10/21/2025 | Sold | $534,000+0.9%$248/sqft |
Source: | ||
| 9/9/2025 | Price change | $529,000-5.4%$246/sqft |
Source: | ||
| 8/14/2025 | Price change | $559,000-6.7%$260/sqft |
Source: | ||
| 8/6/2025 | Price change | $599,000-3.2%$278/sqft |
Source: | ||
| 7/22/2025 | Price change | $619,000-4.6%$288/sqft |
Source: | ||
Public tax history
| Year | Property taxes | Tax assessment |
|---|---|---|
| 2025 | $2,923 +2.9% | $257,804 +2% |
| 2024 | $2,842 -13.1% | $252,750 -12.7% |
| 2023 | $3,271 +0.1% | $289,494 +2% |
Find assessor info on the county website
Neighborhood: 95524
Nearby schools
GreatSchools rating
- 8/10Jacoby Creek Charter SchoolGrades: K-8Distance: 1.9 mi
- 8/10Arcata High SchoolGrades: 9-12Distance: 4.2 mi

Get pre-qualified for a loan
At Zillow Home Loans, we can pre-qualify you in as little as 5 minutes with no impact to your credit score.An equal housing lender. NMLS #10287.
