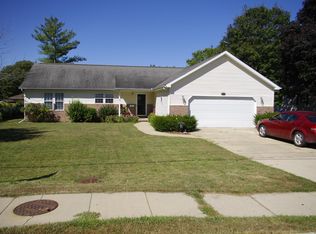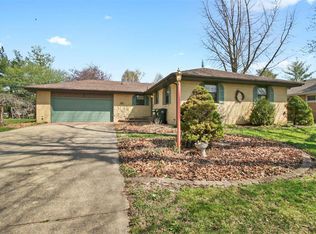Closed
$172,500
2203 Philo Rd, Urbana, IL 61802
3beds
1,198sqft
Single Family Residence
Built in ----
0.44 Acres Lot
$178,900 Zestimate®
$144/sqft
$1,445 Estimated rent
Home value
$178,900
$161,000 - $200,000
$1,445/mo
Zestimate® history
Loading...
Owner options
Explore your selling options
What's special
Home sweet home! This spacious ranch home with partially finished basement has been loved for over 20 years by the same owner and ready for you to make your own. From the moment you pull in the driveway, you'll appreciate the attractive landscaping on a spacious lot. As you enter the front door, you're met with gleaming hardwood flooring and light filled rooms from the huge windows in every room. This 3 bedroom home boasts extra spacious rooms with hardwood flooring, and a large eat-in kitchen with plenty of space for 2 cooks and family dinners or entertaining. With soothing neutral colors this home is ready to move right in. The partially finished basement provides a ton of storage space, laundry and a half bathroom. Step out back and enjoy summer nights on the deck! Don't forget to check out the large garage, separate storage shed. With plenty of parking and easy turnaround, makes it easy to come and go. Prime location near grocery, gas, and dining, be sure to schedule your showing today!
Zillow last checked: 8 hours ago
Listing updated: February 10, 2025 at 12:01am
Listing courtesy of:
Joanna Smith (217)979-6944,
Real Broker, LLC
Bought with:
Ryan Dallas
RYAN DALLAS REAL ESTATE
Source: MRED as distributed by MLS GRID,MLS#: 12092360
Facts & features
Interior
Bedrooms & bathrooms
- Bedrooms: 3
- Bathrooms: 2
- Full bathrooms: 1
- 1/2 bathrooms: 1
Primary bedroom
- Features: Flooring (Hardwood)
- Level: Main
- Area: 165 Square Feet
- Dimensions: 15X11
Bedroom 2
- Features: Flooring (Hardwood)
- Level: Main
- Area: 143 Square Feet
- Dimensions: 13X11
Bedroom 3
- Features: Flooring (Hardwood)
- Level: Main
- Area: 90 Square Feet
- Dimensions: 10X9
Dining room
- Features: Flooring (Hardwood)
- Level: Main
- Area: 99 Square Feet
- Dimensions: 9X11
Kitchen
- Features: Kitchen (Eating Area-Table Space), Flooring (Porcelain Tile)
- Level: Main
- Area: 88 Square Feet
- Dimensions: 8X11
Living room
- Features: Flooring (Hardwood)
- Level: Main
- Area: 299 Square Feet
- Dimensions: 23X13
Heating
- Natural Gas
Cooling
- Central Air
Appliances
- Included: Range, Refrigerator, Washer, Dryer
Features
- Basement: Unfinished,Full
Interior area
- Total structure area: 2,410
- Total interior livable area: 1,198 sqft
- Finished area below ground: 0
Property
Parking
- Total spaces: 2
- Parking features: Asphalt, Garage Door Opener, On Site, Garage Owned, Detached, Garage
- Garage spaces: 2
- Has uncovered spaces: Yes
Accessibility
- Accessibility features: No Disability Access
Features
- Stories: 1
- Patio & porch: Deck
Lot
- Size: 0.44 Acres
- Dimensions: 111X131
Details
- Additional structures: Shed(s)
- Parcel number: 932121332016
- Special conditions: None
Construction
Type & style
- Home type: SingleFamily
- Property subtype: Single Family Residence
Materials
- Vinyl Siding
- Foundation: Block
- Roof: Asphalt
Condition
- New construction: No
Utilities & green energy
- Sewer: Public Sewer
- Water: Public
Community & neighborhood
Community
- Community features: Sidewalks
Location
- Region: Urbana
Other
Other facts
- Listing terms: Conventional
- Ownership: Fee Simple
Price history
| Date | Event | Price |
|---|---|---|
| 2/7/2025 | Sold | $172,500-4.1%$144/sqft |
Source: | ||
| 1/9/2025 | Contingent | $179,900$150/sqft |
Source: | ||
| 12/23/2024 | Price change | $179,900-5.3%$150/sqft |
Source: | ||
| 11/22/2024 | Price change | $189,900-2.6%$159/sqft |
Source: | ||
| 10/14/2024 | Price change | $195,000-9.7%$163/sqft |
Source: | ||
Public tax history
| Year | Property taxes | Tax assessment |
|---|---|---|
| 2024 | -- | -- |
| 2023 | -- | -- |
| 2022 | -- | -- |
Find assessor info on the county website
Neighborhood: 61802
Nearby schools
GreatSchools rating
- 5/10Leal Elementary SchoolGrades: K-5Distance: 1.7 mi
- 1/10Urbana Middle SchoolGrades: 6-8Distance: 1.3 mi
- 3/10Urbana High SchoolGrades: 9-12Distance: 1.3 mi
Schools provided by the listing agent
- Elementary: Leal Elementary School
- Middle: Urbana Middle School
- High: Urbana High School
- District: 116
Source: MRED as distributed by MLS GRID. This data may not be complete. We recommend contacting the local school district to confirm school assignments for this home.

Get pre-qualified for a loan
At Zillow Home Loans, we can pre-qualify you in as little as 5 minutes with no impact to your credit score.An equal housing lender. NMLS #10287.

