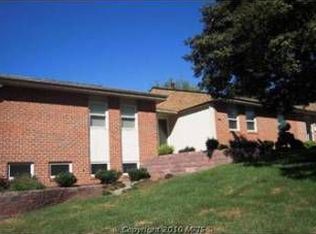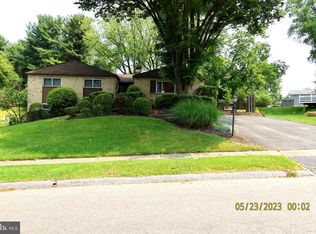Sold for $650,000
$650,000
2203 Oxeye Rd, Baltimore, MD 21209
4beds
2,516sqft
Single Family Residence
Built in 1972
0.31 Acres Lot
$651,600 Zestimate®
$258/sqft
$3,374 Estimated rent
Home value
$651,600
$593,000 - $710,000
$3,374/mo
Zestimate® history
Loading...
Owner options
Explore your selling options
What's special
BRIGHT & SPACIOUS 4BR/2.5BA RANCHER IN GREEN GATE. THE MAIN LEVEL FEATURES A DEN WITH FIREPLACE; MODERN KITCHEN WITH GRANITE COUNTERS & ADJOINING BREAKFAST ROOM; LIVING ROOM & DINING ROOM WITH WOOD FLOORS; SUN ROOM WITH CATHEDRAL CEILING & SKYLIGHTS; LARGE PRIMARY BEDROOM WITH EN-SUITE BATH & WALK-IN CLOSET; 3 ADDITIONAL BEDROOMS, HALL BATH & LAUNDRY ROOM. THE LOWER LEVEL HAS A FAMILY ROOM; REC ROOM; .5 BATH & TONS OF STORAGE SPACE. ENJOY THE OUTDOORS ON THE EXPANSIVE DECK OVERLOOKING THE REAR YARD. BRICK PATIO & DRIVEWAY.
Zillow last checked: 8 hours ago
Listing updated: July 10, 2025 at 08:05am
Listed by:
Barry Nabozny 410-977-7600,
RE/MAX Premier Associates
Bought with:
Shevy Ashman, 0658840
Pickwick Realty
Source: Bright MLS,MLS#: MDBC2129562
Facts & features
Interior
Bedrooms & bathrooms
- Bedrooms: 4
- Bathrooms: 3
- Full bathrooms: 2
- 1/2 bathrooms: 1
- Main level bathrooms: 2
- Main level bedrooms: 4
Primary bedroom
- Features: Built-in Features, Ceiling Fan(s), Attached Bathroom, Flooring - HardWood, Walk-In Closet(s)
- Level: Main
- Area: 196 Square Feet
- Dimensions: 14 x 14
Bedroom 2
- Features: Flooring - HardWood, Track Lighting
- Level: Main
- Area: 180 Square Feet
- Dimensions: 12 x 15
Bedroom 3
- Features: Ceiling Fan(s), Flooring - HardWood
- Level: Main
- Area: 126 Square Feet
- Dimensions: 14 x 9
Bedroom 4
- Features: Flooring - HardWood, Track Lighting
- Level: Main
- Area: 168 Square Feet
- Dimensions: 12 x 14
Basement
- Features: Flooring - Vinyl
- Level: Lower
- Area: 945 Square Feet
- Dimensions: 27 x 35
Breakfast room
- Features: Ceiling Fan(s), Flooring - Ceramic Tile, Recessed Lighting
- Level: Main
- Area: 80 Square Feet
- Dimensions: 8 x 10
Den
- Features: Fireplace - Wood Burning, Flooring - HardWood, Recessed Lighting
- Level: Main
- Area: 180 Square Feet
- Dimensions: 15 x 12
Dining room
- Features: Flooring - HardWood, Recessed Lighting
- Level: Main
- Area: 104 Square Feet
- Dimensions: 8 x 13
Family room
- Features: Flooring - Carpet
- Level: Lower
- Area: 456 Square Feet
- Dimensions: 24 x 19
Foyer
- Features: Flooring - Ceramic Tile
- Level: Main
- Area: 84 Square Feet
- Dimensions: 6 x 14
Kitchen
- Features: Granite Counters, Recessed Lighting
- Level: Main
- Area: 120 Square Feet
- Dimensions: 12 x 10
Living room
- Features: Flooring - HardWood, Recessed Lighting
- Level: Main
- Area: 247 Square Feet
- Dimensions: 19 x 13
Recreation room
- Features: Flooring - Carpet
- Level: Lower
- Area: 288 Square Feet
- Dimensions: 16 x 18
Storage room
- Features: Flooring - Vinyl
- Level: Lower
- Area: 286 Square Feet
- Dimensions: 26 x 11
Storage room
- Level: Lower
- Area: 126 Square Feet
- Dimensions: 9 x 14
Other
- Features: Flooring - Ceramic Tile, Ceiling Fan(s), Cathedral/Vaulted Ceiling, Skylight(s)
- Level: Main
- Area: 99 Square Feet
- Dimensions: 11 x 9
Heating
- Baseboard, Forced Air, Natural Gas, Electric
Cooling
- Ceiling Fan(s), Central Air, Electric
Appliances
- Included: Cooktop, Dishwasher, Disposal, Dryer, Double Oven, Oven, Refrigerator, Washer, Microwave, Gas Water Heater
- Laundry: Main Level
Features
- Breakfast Area, Built-in Features, Ceiling Fan(s), Dining Area, Entry Level Bedroom, Floor Plan - Traditional, Primary Bath(s), Recessed Lighting, Upgraded Countertops, Walk-In Closet(s), Cathedral Ceiling(s)
- Flooring: Carpet, Ceramic Tile, Hardwood, Vinyl, Wood
- Windows: Bay/Bow, Skylight(s)
- Basement: Full,Improved
- Number of fireplaces: 1
- Fireplace features: Wood Burning
Interior area
- Total structure area: 3,632
- Total interior livable area: 2,516 sqft
- Finished area above ground: 1,816
- Finished area below ground: 700
Property
Parking
- Parking features: Driveway
- Has uncovered spaces: Yes
Accessibility
- Accessibility features: None
Features
- Levels: Two
- Stories: 2
- Patio & porch: Deck, Patio
- Pool features: None
Lot
- Size: 0.31 Acres
- Dimensions: 1.00 x
Details
- Additional structures: Above Grade, Below Grade
- Parcel number: 04031600004989
- Zoning: DR 2
- Special conditions: Standard
Construction
Type & style
- Home type: SingleFamily
- Architectural style: Ranch/Rambler
- Property subtype: Single Family Residence
Materials
- Brick, Aluminum Siding, Mixed
- Foundation: Other
Condition
- New construction: No
- Year built: 1972
Utilities & green energy
- Sewer: Public Sewer
- Water: Public
Community & neighborhood
Security
- Security features: Electric Alarm
Location
- Region: Baltimore
- Subdivision: Green Gate
Other
Other facts
- Listing agreement: Exclusive Right To Sell
- Ownership: Fee Simple
Price history
| Date | Event | Price |
|---|---|---|
| 7/10/2025 | Sold | $650,000-4.3%$258/sqft |
Source: | ||
| 6/11/2025 | Pending sale | $679,000$270/sqft |
Source: | ||
| 6/4/2025 | Listed for sale | $679,000$270/sqft |
Source: | ||
Public tax history
| Year | Property taxes | Tax assessment |
|---|---|---|
| 2025 | $5,520 +10.3% | $424,000 +2.7% |
| 2024 | $5,003 +2.8% | $412,767 +2.8% |
| 2023 | $4,867 +2.9% | $401,533 +2.9% |
Find assessor info on the county website
Neighborhood: 21209
Nearby schools
GreatSchools rating
- 8/10Summit Park Elementary SchoolGrades: K-5Distance: 0.5 mi
- 3/10Pikesville Middle SchoolGrades: 6-8Distance: 1.8 mi
- 5/10Pikesville High SchoolGrades: 9-12Distance: 1.4 mi
Schools provided by the listing agent
- District: Baltimore County Public Schools
Source: Bright MLS. This data may not be complete. We recommend contacting the local school district to confirm school assignments for this home.
Get a cash offer in 3 minutes
Find out how much your home could sell for in as little as 3 minutes with a no-obligation cash offer.
Estimated market value$651,600
Get a cash offer in 3 minutes
Find out how much your home could sell for in as little as 3 minutes with a no-obligation cash offer.
Estimated market value
$651,600

