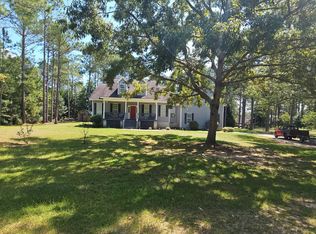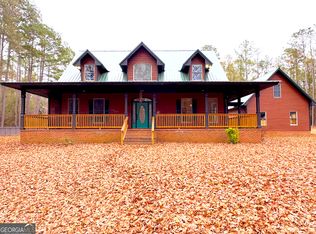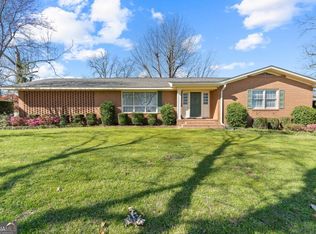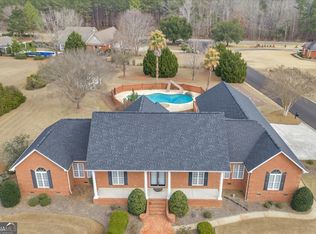Don't miss this gorgeous home sitting on 20 acres of planted pine and pasture land in Northern Laurens County. This 4 bed 2 and a half bath home is a must see. Built in 2021 this home has all of the extras. Including a large walk in pantry, granite counter tops, custom built cabinets, walk in closets in all bedrooms, over sized soaking tub and large tile shower in the primary bathroom. The large primary bedroom features large windows allowing ample natural light, barn doors, and a tray ceiling. Outside is a 30x50 shop that is heated and cooled. Additionally the shop has a full bathroom, and kitchen. Also enjoy the professionally installed 27 foot above ground pool with a large deck built in the summer of 2024. with new landscaping including fresh sod laid in the back yard, new flower beds around the house, and freshly planted grass seed around the property this home is turn key ready to move in and enjoy. Call today! ***Sellers Kenneth and Callie Ricks are licensed Realtors in the state of Georgaia, License numbers 420242 and 443941**
Pending
Price cut: $20K (11/21)
$569,000
2203 Old Macon Rd, Montrose, GA 31065
4beds
3,100sqft
Est.:
Single Family Residence
Built in 2021
20 Acres Lot
$-- Zestimate®
$184/sqft
$-- HOA
What's special
Large deckNew flower bedsCustom built cabinetsLarge walk in pantryBarn doorsNew landscapingLarge tile shower
- 218 days |
- 173 |
- 3 |
Zillow last checked: 8 hours ago
Listing updated: December 05, 2025 at 08:14am
Listed by:
Kenneth Ricks,
COLDWELL BANKER CURRY RESIDENTIAL
Source: CGMLS,MLS#: 253908
Facts & features
Interior
Bedrooms & bathrooms
- Bedrooms: 4
- Bathrooms: 3
- Full bathrooms: 2
- 1/2 bathrooms: 1
Rooms
- Room types: Office/Study, Bonus Room
Primary bedroom
- Level: Main
Dining room
- Features: Combo
Heating
- Central
Cooling
- Central Air
Appliances
- Included: Electric Range, Dishwasher, Trash Compactor, Microwave, Refrigerator, Range
Features
- Soaking Tub, High Speed Internet
- Flooring: Carpet, Luxury Vinyl Plank
- Windows: Double Pane Windows, Blinds
- Attic: Storage
- Number of fireplaces: 1
- Fireplace features: Gas Log
Interior area
- Total interior livable area: 3,100 sqft
- Finished area above ground: 3,100
- Finished area below ground: 0
Property
Parking
- Total spaces: 2
- Parking features: Garage, Attached, Garage Door Opener
- Has attached garage: Yes
- Covered spaces: 2
Features
- Levels: One and One Half
- Stories: 1.5
- Patio & porch: Deck, Porch
- Pool features: Above Ground
Lot
- Size: 20 Acres
- Features: Horses Allowed
Details
- Additional structures: Workshop
- Parcel number: 029028A02
- Horses can be raised: Yes
Construction
Type & style
- Home type: SingleFamily
- Property subtype: Single Family Residence
Materials
- Vinyl Siding
- Foundation: Slab
Condition
- Completed
- Year built: 2021
Utilities & green energy
- Sewer: Septic Tank
- Water: Well
- Utilities for property: Underground Utilities
Community & HOA
Community
- Subdivision: None
Location
- Region: Montrose
Financial & listing details
- Price per square foot: $184/sqft
- Tax assessed value: $23,207
- Annual tax amount: $208
- Date on market: 6/13/2025
Estimated market value
Not available
Estimated sales range
Not available
$1,173/mo
Price history
Price history
| Date | Event | Price |
|---|---|---|
| 12/5/2025 | Pending sale | $569,000$184/sqft |
Source: | ||
| 11/21/2025 | Price change | $569,000-3.4%$184/sqft |
Source: | ||
| 10/26/2025 | Listed for sale | $589,000$190/sqft |
Source: | ||
| 9/6/2025 | Pending sale | $589,000$190/sqft |
Source: | ||
| 8/1/2025 | Price change | $589,000-1.7%$190/sqft |
Source: | ||
Public tax history
Public tax history
| Year | Property taxes | Tax assessment |
|---|---|---|
| 2018 | $208 +10005.3% | $9,283 +0.9% |
| 2017 | $2 +357.8% | $9,199 +354.3% |
| 2016 | $0 | $2,025 -44.9% |
Find assessor info on the county website
BuyAbility℠ payment
Est. payment
$3,250/mo
Principal & interest
$2686
Property taxes
$365
Home insurance
$199
Climate risks
Neighborhood: 31065
Nearby schools
GreatSchools rating
- 9/10Northwest Laurens Elementary SchoolGrades: PK-5Distance: 7.1 mi
- 6/10West Laurens Middle SchoolGrades: 6-8Distance: 12.8 mi
- 5/10West Laurens High SchoolGrades: 9-12Distance: 13.8 mi
Schools provided by the listing agent
- Elementary: Northwest Laurens
- Middle: West Laurens Middle
- High: West Laurens
Source: CGMLS. This data may not be complete. We recommend contacting the local school district to confirm school assignments for this home.
- Loading




