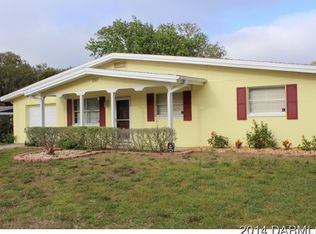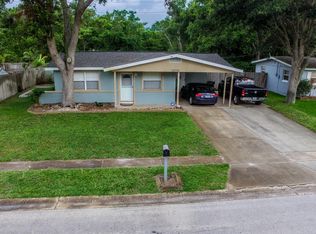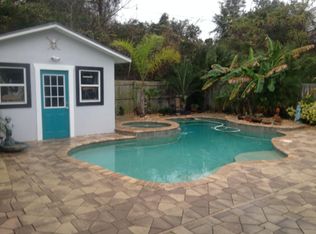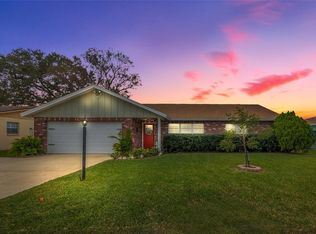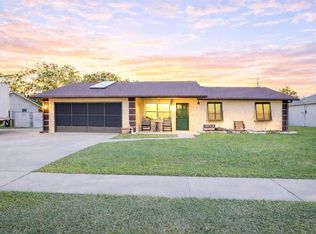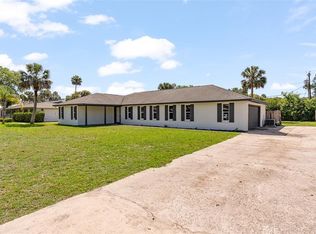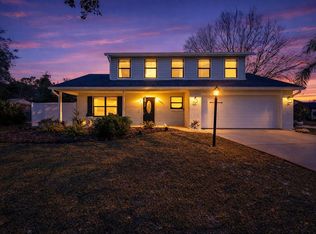Beautifully Renovated 4-Bedroom Home Less Than 5 Miles from the Beach! This fully updated 4-bedroom, 2-bathroom home combines modern elegance with a prime coastal location. Every detail has been thoughtfully upgraded to provide a move-in-ready experience just minutes from the beach. The kitchen has been completely redesigned with a quartz island, new cabinets, LifeProof flooring, and stainless-steel appliances. A wall was removed to create an open concept that flows seamlessly into the living spaces, perfect for entertaining. The primary suite features a mini-split AC unit and a remodeled en-suite bathroom with new tile, dual sinks, and updated fixtures. Additional bedrooms are updated with new lighting, ceiling fans, and flooring for comfort and style. The exterior is just as impressive, with a new roof (2024), a freshly painted façade, and professionally updated landscaping. The backyard is a private oasis with new pavers, refreshed landscaping, and a new fence with gated access. Additional upgrades include a new AC unit, water heater, and electrical box, ensuring worry-free living. This stunning home offers the perfect blend of location, style, and convenience. Schedule your private showing today!
For sale
$389,000
2203 Nottingham Rd, South Daytona, FL 32119
4beds
1,600sqft
Est.:
Single Family Residence
Built in 1967
7,100 Square Feet Lot
$-- Zestimate®
$243/sqft
$-- HOA
What's special
Private oasisUpdated fixturesNew roofRemodeled en-suite bathroomNew tileOpen conceptCeiling fans
- 397 days |
- 109 |
- 2 |
Zillow last checked: 8 hours ago
Listing updated: June 24, 2025 at 11:15am
Listing Provided by:
James Rispoli 585-356-1811,
LPT REALTY, LLC 877-366-2213
Source: Stellar MLS,MLS#: C7501341 Originating MLS: Orlando Regional
Originating MLS: Orlando Regional

Tour with a local agent
Facts & features
Interior
Bedrooms & bathrooms
- Bedrooms: 4
- Bathrooms: 2
- Full bathrooms: 2
Primary bedroom
- Features: Built-in Closet
- Level: First
- Area: 169 Square Feet
- Dimensions: 13x13
Bedroom 2
- Features: Built-in Closet
- Level: First
- Area: 100 Square Feet
- Dimensions: 10x10
Bedroom 3
- Features: Built-in Closet
- Level: First
- Area: 100 Square Feet
- Dimensions: 10x10
Bedroom 4
- Features: Built-in Closet
- Level: First
- Area: 100 Square Feet
- Dimensions: 10x10
Kitchen
- Level: First
- Area: 234 Square Feet
- Dimensions: 18x13
Living room
- Level: First
- Area: 252 Square Feet
- Dimensions: 18x14
Heating
- Central, Electric
Cooling
- Central Air
Appliances
- Included: Dishwasher, Microwave, Range, Refrigerator
- Laundry: Washer Hookup
Features
- Thermostat
- Flooring: Luxury Vinyl
- Has fireplace: Yes
- Fireplace features: Non Wood Burning
Interior area
- Total structure area: 1,733
- Total interior livable area: 1,600 sqft
Property
Parking
- Total spaces: 1
- Parking features: Garage - Attached
- Attached garage spaces: 1
Features
- Levels: One
- Stories: 1
- Exterior features: Lighting
Lot
- Size: 7,100 Square Feet
- Dimensions: 71 x 100
Details
- Parcel number: 534406000260
- Zoning: 17R1C
- Special conditions: None
Construction
Type & style
- Home type: SingleFamily
- Property subtype: Single Family Residence
Materials
- Block
- Foundation: Slab
- Roof: Shingle
Condition
- New construction: No
- Year built: 1967
Utilities & green energy
- Sewer: Public Sewer
- Water: Public
- Utilities for property: Cable Available, Electricity Connected, Public
Community & HOA
Community
- Security: Touchless Entry
- Subdivision: SHERWOOD FOREST
HOA
- Has HOA: No
- Pet fee: $0 monthly
Location
- Region: South Daytona
Financial & listing details
- Price per square foot: $243/sqft
- Tax assessed value: $242,586
- Annual tax amount: $4,322
- Date on market: 12/20/2024
- Cumulative days on market: 316 days
- Listing terms: Cash,Conventional,FHA,VA Loan
- Ownership: Fee Simple
- Total actual rent: 0
- Electric utility on property: Yes
- Road surface type: Asphalt
Estimated market value
Not available
Estimated sales range
Not available
Not available
Price history
Price history
| Date | Event | Price |
|---|---|---|
| 3/21/2025 | Price change | $389,000-0.3%$243/sqft |
Source: | ||
| 12/20/2024 | Listed for sale | $390,000+73.3%$244/sqft |
Source: | ||
| 2/24/2022 | Sold | $225,000-9.6%$141/sqft |
Source: Public Record Report a problem | ||
| 1/21/2022 | Pending sale | $249,000$156/sqft |
Source: | ||
| 12/9/2021 | Price change | $249,000-1.6%$156/sqft |
Source: | ||
Public tax history
Public tax history
| Year | Property taxes | Tax assessment |
|---|---|---|
| 2024 | $4,720 +9.2% | $236,878 +10% |
| 2023 | $4,323 +5.4% | $215,344 +6.5% |
| 2022 | $4,102 | $202,176 +163.5% |
Find assessor info on the county website
BuyAbility℠ payment
Est. payment
$2,569/mo
Principal & interest
$1862
Property taxes
$571
Home insurance
$136
Climate risks
Neighborhood: 32119
Nearby schools
GreatSchools rating
- 5/10South Daytona Elementary SchoolGrades: PK-5Distance: 0.3 mi
- 4/10Campbell Middle SchoolGrades: 6-8Distance: 2.4 mi
- 5/10Atlantic High SchoolGrades: PK,9-12Distance: 2.1 mi
