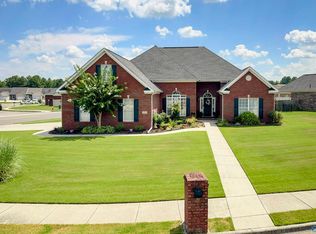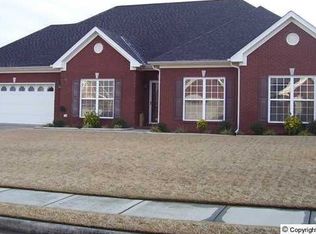Sold for $375,000
$375,000
2203 Naples Dr, Decatur, AL 35603
4beds
2,650sqft
Single Family Residence
Built in ----
0.27 Acres Lot
$370,500 Zestimate®
$142/sqft
$2,089 Estimated rent
Home value
$370,500
$352,000 - $389,000
$2,089/mo
Zestimate® history
Loading...
Owner options
Explore your selling options
What's special
Welcome to this stunning home in Almon Place subdivision! Four bedrooms and 3 full baths, this spacious home offers comfort and style. The upstairs bedroom can serve as a bonus space—perfect for your needs! The open-concept kitchen overlooks the family room and features a cozy dining area, making it ideal for gatherings. High ceilings, extensive crown molding, and beautiful hardwood floors add elegance throughout, while the carpeted bedrooms and tiled wet areas provide warmth and practicality. Storage is no issue with large closets and a walk-in attic. New roof and step outside to a fenced backyard, covered back porch, and a sprinkler system! Schedule your showing today!
Zillow last checked: 8 hours ago
Listing updated: August 01, 2025 at 01:36pm
Listed by:
Kim Humphries Pendley 256-227-0295,
MeritHouse Realty
Bought with:
Vanessa Sivley, 116573
MeritHouse Realty
Source: ValleyMLS,MLS#: 21880273
Facts & features
Interior
Bedrooms & bathrooms
- Bedrooms: 4
- Bathrooms: 3
- Full bathrooms: 3
Primary bedroom
- Features: 10’ + Ceiling, Carpet, Ceiling Fan(s), Crown Molding
- Level: First
- Area: 208
- Dimensions: 13 x 16
Bedroom 2
- Features: 10’ + Ceiling, Carpet, Ceiling Fan(s), Crown Molding
- Level: First
- Area: 168
- Dimensions: 12 x 14
Bedroom 3
- Features: 10’ + Ceiling, Carpet, Ceiling Fan(s), Crown Molding
- Level: First
- Area: 132
- Dimensions: 11 x 12
Bedroom 4
- Features: Carpet, Walk-In Closet(s)
- Level: Second
- Area: 345
- Dimensions: 15 x 23
Dining room
- Features: 10’ + Ceiling, Crown Molding, Wood Floor
- Level: First
- Area: 144
- Dimensions: 12 x 12
Great room
- Features: 10’ + Ceiling, Crown Molding, Fireplace, Wood Floor
- Level: First
- Area: 324
- Dimensions: 18 x 18
Kitchen
- Features: 10’ + Ceiling, Built-in Features, Eat-in Kitchen, Tile
- Level: First
- Area: 264
- Dimensions: 12 x 22
Laundry room
- Features: Tile
- Level: First
- Area: 35
- Dimensions: 7 x 5
Heating
- Central 1
Cooling
- Central 1
Features
- Basement: Crawl Space
- Number of fireplaces: 1
- Fireplace features: One
Interior area
- Total interior livable area: 2,650 sqft
Property
Parking
- Parking features: Garage-Two Car
Features
- Levels: One
- Stories: 1
Lot
- Size: 0.27 Acres
- Dimensions: 85 x 140
Details
- Parcel number: 02 07 35 4 000 191.000
Construction
Type & style
- Home type: SingleFamily
- Architectural style: Ranch
- Property subtype: Single Family Residence
Condition
- New construction: No
Utilities & green energy
- Sewer: Public Sewer
- Water: Public
Community & neighborhood
Location
- Region: Decatur
- Subdivision: Almon Place
Price history
| Date | Event | Price |
|---|---|---|
| 7/31/2025 | Sold | $375,000-1.3%$142/sqft |
Source: | ||
| 7/29/2025 | Pending sale | $379,900$143/sqft |
Source: | ||
| 7/14/2025 | Contingent | $379,900$143/sqft |
Source: | ||
| 6/30/2025 | Price change | $379,900-1.3%$143/sqft |
Source: | ||
| 6/17/2025 | Price change | $385,000-0.3%$145/sqft |
Source: | ||
Public tax history
| Year | Property taxes | Tax assessment |
|---|---|---|
| 2024 | $1,285 -2.1% | $29,420 -2.1% |
| 2023 | $1,313 +4.2% | $30,040 +4% |
| 2022 | $1,261 +16.1% | $28,880 +15.4% |
Find assessor info on the county website
Neighborhood: 35603
Nearby schools
GreatSchools rating
- 4/10Julian Harris Elementary SchoolGrades: PK-5Distance: 0.9 mi
- 6/10Cedar Ridge Middle SchoolGrades: 6-8Distance: 0.6 mi
- 7/10Austin High SchoolGrades: 10-12Distance: 1.4 mi
Schools provided by the listing agent
- Elementary: Julian Harris Elementary
- Middle: Austin Middle
- High: Austin
Source: ValleyMLS. This data may not be complete. We recommend contacting the local school district to confirm school assignments for this home.
Get pre-qualified for a loan
At Zillow Home Loans, we can pre-qualify you in as little as 5 minutes with no impact to your credit score.An equal housing lender. NMLS #10287.
Sell for more on Zillow
Get a Zillow Showcase℠ listing at no additional cost and you could sell for .
$370,500
2% more+$7,410
With Zillow Showcase(estimated)$377,910

