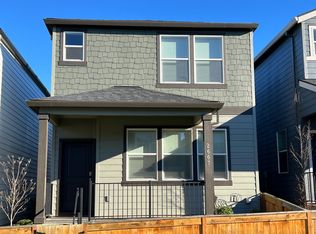Spacious East Vancouver townhome for lease, available in early to mid May 2025. This home offers 1,657 sq.ft. of living space and features:
*3 bedrooms
*2.5 bathrooms
*Kitchen
*Living Room w/ Fireplace
*Dining
*Laundry Room
*Spacious Master Bathroom w/ Separate Tub & Shower
*Master Bedroom w/ walk-in Closet
*NEWER CARPET THROUGHOUT
*NEWER INTERIOR PAINT
*Forced Air Heating
*Covered Patio
*Double Car Garage
This home is located in the Evergreen School District within the boundaries of:
Harmony Elementary
Pacific Middle School
Union High School
This unit is sure to lease quickly, so call Premier Property Management today to schedule a showing before it's rented! We schedule showings Monday - Thursday 9:30-5 and Friday 9:30-4:30.
**Please Note: Terms and Availability Subject to Change without Notice
Equal Opportunity Housing Provider
Application required: $65.00 Non-Refundable Application Fee Applies per Adult
All occupants 18 years of age or older are required to submit a rental application.
Lease Terms:
Twelve (12) Month Residential Agreement required.
Renter's Insurance Required.
Security Deposit Terms: $2,450.00
$350.00 of the security deposit listed above is a non-refundable move-in fee. The remainder is fully refundable. Deposit amount is on approved credit and may be increased depending upon qualification.
*Pet Terms:
This property will allow 1 small pet (Dog or Cat, 25lbs or less).
There is a $300.00 non-refundable pet fee, plus monthly pet rent of $25.00/mth per pet.
Disclaimer:
Property amenities/features listed above are deemed reliable but are not guaranteed. Prospective applicants should verify all amenities/features to their satisfaction. Landlord is not liable for any typographical errors or mistakes in amenities/features listed.
House for rent
$2,395/mo
2203 NE 163rd Ave, Vancouver, WA 98684
3beds
1,657sqft
Price is base rent and doesn't include required fees.
Single family residence
Available Wed May 14 2025
Cats, small dogs OK
-- A/C
-- Laundry
-- Parking
-- Heating
What's special
- 1 day
- on Zillow |
- -- |
- -- |
Travel times
Facts & features
Interior
Bedrooms & bathrooms
- Bedrooms: 3
- Bathrooms: 3
- Full bathrooms: 2
- 1/2 bathrooms: 1
Features
- Walk In Closet
- Flooring: Carpet
Interior area
- Total interior livable area: 1,657 sqft
Property
Parking
- Details: Contact manager
Features
- Exterior features: New Interior Paint, Walk In Closet
Details
- Parcel number: 164270050
Construction
Type & style
- Home type: SingleFamily
- Property subtype: Single Family Residence
Community & HOA
Location
- Region: Vancouver
Financial & listing details
- Lease term: Contact For Details
Price history
| Date | Event | Price |
|---|---|---|
| 5/6/2025 | Listed for rent | $2,395+36.9%$1/sqft |
Source: Zillow Rentals | ||
| 8/19/2019 | Listing removed | $1,750$1/sqft |
Source: Premier Property Management, Inc. | ||
| 4/12/2019 | Listed for rent | $1,750+25.4%$1/sqft |
Source: Premier Property Management, Inc. | ||
| 6/27/2014 | Listing removed | $1,395$1/sqft |
Source: Premier Property Management, Inc. | ||
| 6/19/2014 | Listed for rent | $1,395$1/sqft |
Source: Premier Property Management, Inc. | ||
![[object Object]](https://photos.zillowstatic.com/fp/faaa593d1ec635f50ba53fcfde6a28fe-p_i.jpg)
