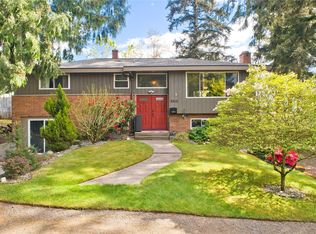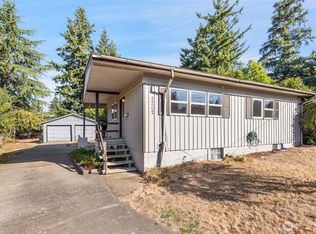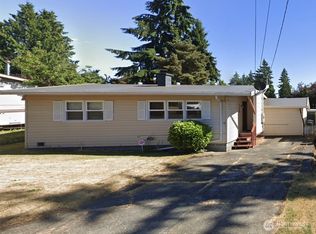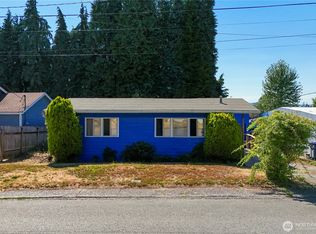Sold
Listed by:
Steve Morrow,
Next Horizon Realty
Bought with: Globenex Realty
$760,000
2203 NE 10th Street, Renton, WA 98056
5beds
3,830sqft
Single Family Residence
Built in 1910
10,868.22 Square Feet Lot
$917,400 Zestimate®
$198/sqft
$4,778 Estimated rent
Home value
$917,400
$807,000 - $1.04M
$4,778/mo
Zestimate® history
Loading...
Owner options
Explore your selling options
What's special
Unique 2-unit Property: Main House + Fully Built-Out DADU! Ideal for owner-occupants seeking rental income or savvy investors. Live in one unit and rent the other, or rent both for maximum cash flow. Currently, tenants are in place, generating $4675/mo. This craftsman-style home on an oversized, level lot with mature landscaping and a garden area is minutes from Downtown Renton and I-405. A fantastic opportunity for flexible living or a prime investment!
Zillow last checked: 8 hours ago
Listing updated: September 20, 2025 at 04:01am
Listed by:
Steve Morrow,
Next Horizon Realty
Bought with:
Lia Huang, 124423
Globenex Realty
Source: NWMLS,MLS#: 2359607
Facts & features
Interior
Bedrooms & bathrooms
- Bedrooms: 5
- Bathrooms: 3
- Full bathrooms: 1
- 3/4 bathrooms: 1
Bedroom
- Level: Lower
Bedroom
- Level: Lower
Bathroom three quarter
- Level: Lower
Dining room
- Level: Main
Kitchen with eating space
- Level: Main
Heating
- Forced Air, Electric, Natural Gas
Cooling
- Ductless
Appliances
- Included: Dishwasher(s), Dryer(s), Refrigerator(s), Stove(s)/Range(s), Washer(s), Water Heater: electric, Water Heater Location: Lower level
Features
- Dining Room
- Flooring: Softwood, Carpet
- Basement: Finished
- Has fireplace: No
Interior area
- Total structure area: 3,200
- Total interior livable area: 3,830 sqft
Property
Parking
- Total spaces: 2
- Parking features: Detached Garage, Off Street
- Garage spaces: 2
Features
- Levels: Two
- Stories: 2
- Patio & porch: Dining Room, Water Heater
Lot
- Size: 10,868 sqft
- Features: Paved, Fenced-Fully, Gas Available, Outbuildings, Shop
- Topography: Level
- Residential vegetation: Garden Space
Details
- Additional structures: ADU Beds: 1, ADU Baths: 1
- Parcel number: 9225900035
- Zoning: R8
- Zoning description: Jurisdiction: City
- Special conditions: Standard
Construction
Type & style
- Home type: SingleFamily
- Architectural style: Craftsman
- Property subtype: Single Family Residence
Materials
- Wood Siding
- Foundation: Poured Concrete
- Roof: Composition
Condition
- Good
- Year built: 1910
- Major remodel year: 1910
Utilities & green energy
- Electric: Company: PSE
- Sewer: Sewer Connected, Company: Renton PUD
- Water: Public, Company: Renton PUD
Community & neighborhood
Location
- Region: Renton
- Subdivision: Renton
HOA & financial
Other financial information
- Total actual rent: 4675
Other
Other facts
- Listing terms: Cash Out
- Cumulative days on market: 69 days
Price history
| Date | Event | Price |
|---|---|---|
| 8/20/2025 | Sold | $760,000-1.9%$198/sqft |
Source: | ||
| 7/14/2025 | Pending sale | $775,000$202/sqft |
Source: | ||
| 7/12/2025 | Listed for sale | $775,000$202/sqft |
Source: | ||
| 6/22/2025 | Pending sale | $775,000$202/sqft |
Source: | ||
| 6/19/2025 | Price change | $775,000-8.8%$202/sqft |
Source: | ||
Public tax history
| Year | Property taxes | Tax assessment |
|---|---|---|
| 2024 | $6,720 +8.8% | $642,000 +14.4% |
| 2023 | $6,178 -5.8% | $561,000 -13.4% |
| 2022 | $6,560 +56.6% | $648,000 +91.2% |
Find assessor info on the county website
Neighborhood: Sunset
Nearby schools
GreatSchools rating
- 3/10Highlands Elementary SchoolGrades: K-5Distance: 0.4 mi
- 6/10McKnight Middle SchoolGrades: 6-8Distance: 0.5 mi
- 3/10Renton Senior High SchoolGrades: 9-12Distance: 1.6 mi
Get a cash offer in 3 minutes
Find out how much your home could sell for in as little as 3 minutes with a no-obligation cash offer.
Estimated market value$917,400
Get a cash offer in 3 minutes
Find out how much your home could sell for in as little as 3 minutes with a no-obligation cash offer.
Estimated market value
$917,400



