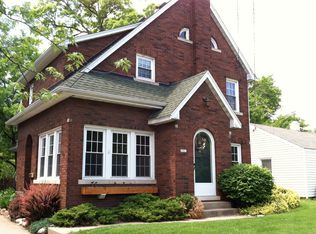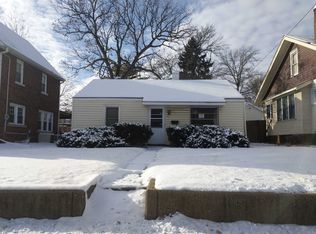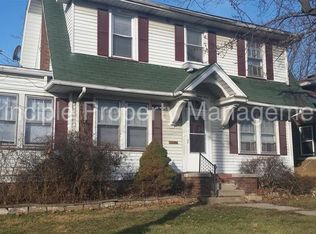Sold for $77,000 on 07/18/25
$77,000
2203 N Prospect Rd, Peoria, IL 61603
3beds
1,650sqft
Single Family Residence, Residential
Built in 1928
6,292 Square Feet Lot
$79,000 Zestimate®
$47/sqft
$1,233 Estimated rent
Home value
$79,000
$70,000 - $88,000
$1,233/mo
Zestimate® history
Loading...
Owner options
Explore your selling options
What's special
LOTS OF ROOM TO SPREADOUT IN THIS 3 BR AND 2 BATH ALL BRICK HOME WITH NATURAL WOODWORKING AND LOTS OF TILE & HARDWOOD FLOORING! GREAT CURB APPEAL! HUGE BONUS ROOM OR MASTER SUITE IN UPPER LEVEL WITH PRIVATE BATHROOM! Large formal dining room and nice enclosed porch! Two car garage and plenty of yard space! Roof updated in the last 10 years. Full basement. Immediate possession. Priced to sell quick
Zillow last checked: 8 hours ago
Listing updated: July 19, 2025 at 01:21pm
Listed by:
Jennifer M Bradshaw Pref:309-303-4663,
The Real Estate Group Inc.
Bought with:
Drake Scott, 475185042
Keller Williams Premier Realty
Source: RMLS Alliance,MLS#: PA1258286 Originating MLS: Peoria Area Association of Realtors
Originating MLS: Peoria Area Association of Realtors

Facts & features
Interior
Bedrooms & bathrooms
- Bedrooms: 3
- Bathrooms: 2
- Full bathrooms: 2
Bedroom 1
- Level: Main
- Dimensions: 12ft 5in x 12ft 0in
Bedroom 2
- Level: Main
- Dimensions: 12ft 3in x 11ft 9in
Bedroom 3
- Level: Upper
- Dimensions: 21ft 4in x 20ft 5in
Other
- Level: Main
- Dimensions: 16ft 9in x 11ft 1in
Other
- Area: 0
Additional room
- Description: 3 SEASON ROOM
- Level: Main
- Dimensions: 28ft 6in x 8ft 1in
Kitchen
- Level: Main
- Dimensions: 13ft 0in x 12ft 2in
Laundry
- Level: Basement
- Dimensions: 7ft 0in x 7ft 0in
Living room
- Level: Main
- Dimensions: 16ft 0in x 12ft 2in
Main level
- Area: 1140
Upper level
- Area: 510
Heating
- Forced Air
Cooling
- Central Air
Features
- Ceiling Fan(s), High Speed Internet
- Windows: Blinds
- Basement: Full,Unfinished
- Attic: Storage
Interior area
- Total structure area: 1,650
- Total interior livable area: 1,650 sqft
Property
Parking
- Total spaces: 2
- Parking features: Detached, On Street
- Garage spaces: 2
- Has uncovered spaces: Yes
- Details: Number Of Garage Remotes: 0
Features
- Patio & porch: Enclosed
Lot
- Size: 6,292 sqft
- Dimensions: 44 x 143
- Features: Level
Details
- Parcel number: 1434331017
Construction
Type & style
- Home type: SingleFamily
- Property subtype: Single Family Residence, Residential
Materials
- Frame, Brick
- Foundation: Block
- Roof: Shingle
Condition
- New construction: No
- Year built: 1928
Utilities & green energy
- Sewer: Public Sewer
- Water: Public
- Utilities for property: Cable Available
Community & neighborhood
Location
- Region: Peoria
- Subdivision: Table Grove
Price history
| Date | Event | Price |
|---|---|---|
| 7/18/2025 | Sold | $77,000-3.6%$47/sqft |
Source: | ||
| 6/3/2025 | Pending sale | $79,900$48/sqft |
Source: | ||
| 5/31/2025 | Listed for sale | $79,900+33.2%$48/sqft |
Source: | ||
| 1/12/2017 | Listing removed | $59,999$36/sqft |
Source: RE/MAX Traders Unlimited #1175432 | ||
| 10/6/2016 | Price change | $59,999-11.6%$36/sqft |
Source: RE/MAX Traders Unlimited #1175432 | ||
Public tax history
| Year | Property taxes | Tax assessment |
|---|---|---|
| 2024 | $1,898 +4.8% | $20,980 +9% |
| 2023 | $1,811 +2.3% | $19,250 +4.8% |
| 2022 | $1,771 +1.9% | $18,360 +5% |
Find assessor info on the county website
Neighborhood: East Bluff
Nearby schools
GreatSchools rating
- 3/10Glen Oak Community Learning CenterGrades: K-8Distance: 0.3 mi
- 1/10Peoria High SchoolGrades: 9-12Distance: 1.3 mi
Schools provided by the listing agent
- High: Peoria High
Source: RMLS Alliance. This data may not be complete. We recommend contacting the local school district to confirm school assignments for this home.

Get pre-qualified for a loan
At Zillow Home Loans, we can pre-qualify you in as little as 5 minutes with no impact to your credit score.An equal housing lender. NMLS #10287.


