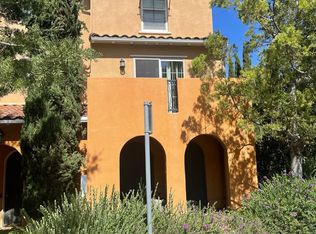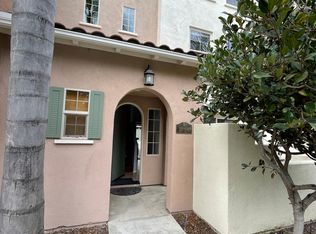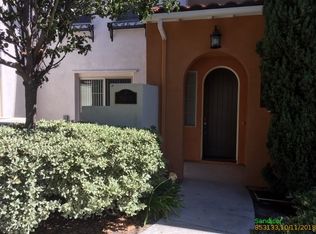Sold for $665,000
$665,000
2203 Huntington Point Rd Unit 4, Chula Vista, CA 91914
3beds
1,458sqft
Condominium
Built in 2006
-- sqft lot
$662,600 Zestimate®
$456/sqft
$3,507 Estimated rent
Home value
$662,600
$610,000 - $722,000
$3,507/mo
Zestimate® history
Loading...
Owner options
Explore your selling options
What's special
Stylish, tri-level, 3BR/2.5BA townhome in the desirable Sedona complex in Rolling Hills Ranch. This spacious home features an open floor plan perfect for entertaining, with a large living room and cozy fireplace. The expansive kitchen offers plenty of room for cooking, gathering, and everyday living. Enjoy the versatility of a first-floor bedroom, perfect for guests or a home office. Upstairs you’ll find two primary bedroom suites, each with en-suite bathrooms, offering comfort and privacy. Additional highlights include a private patio, attached 2-car garage, central heating and AC, and a prime location close to the community pool, Hwy 125, shops, and dining. No Mello Roos and low-maintenance living make it a fantastic opportunity for homeowners or investors! Don’t miss your chance to live in one of the area’s most sought-after communities!
Zillow last checked: 8 hours ago
Listing updated: August 09, 2025 at 07:45am
Listed by:
Richard E Gutierrez DRE #01114175 619-572-3398,
Keller Williams Realty,
Michael Barrow DRE #01419213 619-772-1574,
Keller Williams Realty
Bought with:
Lisa S Hodge, DRE #01390253
Lisa Hodge, Broker
Source: SDMLS,MLS#: 250033014 Originating MLS: San Diego Association of REALTOR
Originating MLS: San Diego Association of REALTOR
Facts & features
Interior
Bedrooms & bathrooms
- Bedrooms: 3
- Bathrooms: 3
- Full bathrooms: 2
- 1/2 bathrooms: 1
Heating
- Forced Air Unit
Cooling
- Central Forced Air
Appliances
- Included: Dishwasher, Disposal, Dryer, Garage Door Opener, Microwave, Refrigerator, Washer, Gas & Electric Range
- Laundry: Gas & Electric Dryer HU
Features
- Number of fireplaces: 1
- Fireplace features: FP in Living Room
Interior area
- Total structure area: 1,458
- Total interior livable area: 1,458 sqft
Property
Parking
- Total spaces: 3
- Parking features: Attached
- Garage spaces: 2
Features
- Levels: 3 Story
- Stories: 3
- Pool features: Below Ground, Community/Common
- Fencing: Partial,Wrought Iron
Details
- Parcel number: 5958500404
Construction
Type & style
- Home type: Condo
- Property subtype: Condominium
Materials
- Stucco
- Roof: Tile/Clay
Condition
- Year built: 2006
Utilities & green energy
- Sewer: Sewer Connected
- Water: Meter on Property
Community & neighborhood
Community
- Community features: Pool, Spa/Hot Tub
Location
- Region: Chula Vista
- Subdivision: CHULA VISTA
HOA & financial
HOA
- HOA fee: $426 monthly
- Services included: Common Area Maintenance, Exterior (Landscaping), Exterior Bldg Maintenance, Limited Insurance, Roof Maintenance, Sewer, Termite, Trash Pickup
- Association name: Sedona Homeowners
Other
Other facts
- Listing terms: Cash,Conventional,VA
Price history
| Date | Event | Price |
|---|---|---|
| 8/8/2025 | Sold | $665,000+2.3%$456/sqft |
Source: | ||
| 7/20/2025 | Pending sale | $649,999$446/sqft |
Source: | ||
| 7/10/2025 | Listed for sale | $649,999-1.4%$446/sqft |
Source: | ||
| 7/3/2025 | Listing removed | $659,000$452/sqft |
Source: | ||
| 6/23/2025 | Listed for sale | $659,000+22.7%$452/sqft |
Source: | ||
Public tax history
| Year | Property taxes | Tax assessment |
|---|---|---|
| 2025 | $6,716 +3.7% | $569,866 +2% |
| 2024 | $6,480 +1.7% | $558,693 +2% |
| 2023 | $6,374 +2.9% | $547,739 +2% |
Find assessor info on the county website
Neighborhood: Rolling Hills Ranch
Nearby schools
GreatSchools rating
- 8/10Marshall (Thurgood) Elementary SchoolGrades: K-6Distance: 0.3 mi
- 6/10Eastlake Middle SchoolGrades: 7-8Distance: 1.3 mi
- 9/10Eastlake High SchoolGrades: 9-12Distance: 1.2 mi
Get a cash offer in 3 minutes
Find out how much your home could sell for in as little as 3 minutes with a no-obligation cash offer.
Estimated market value
$662,600


