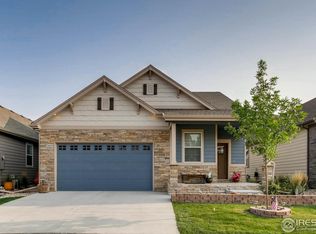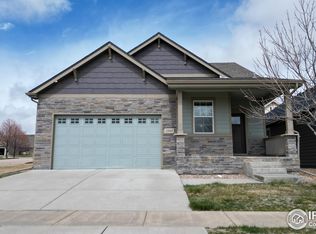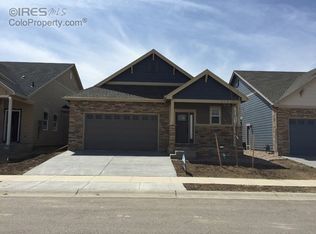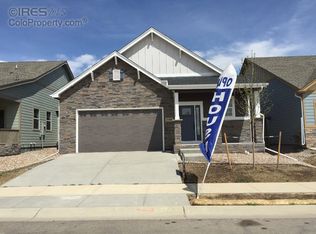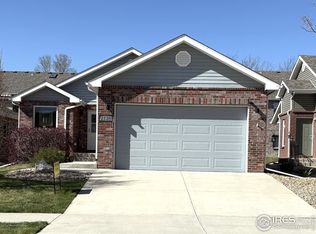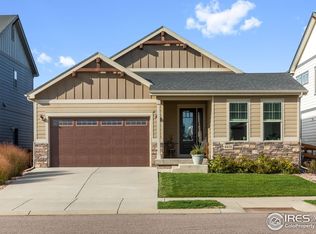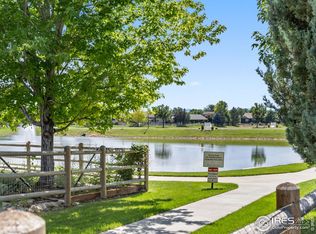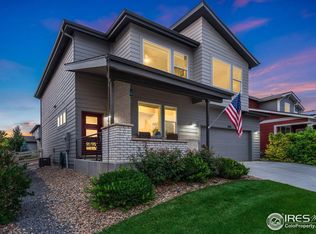Former model home offering main-floor living and stunning western views! Every detail of this home reflects thoughtful design and quality craftsmanship, inside and out. The open-concept main level includes a beautiful kitchen with a bar seating area, dining space, and a bright living room with a double-sided fireplace that opens to the covered deck with sun shades-perfect for relaxing or entertaining. The spacious primary suite features a walk-in closet connected to the main-floor laundry for ultimate convenience. The walkout basement is bright and inviting, with garden-level windows, a large entertainment area, wet bar, second laundry, additional bedrooms, and access to a private patio. The fence on the west side can be extended to the property line. Impeccably maintained and move-in ready, this home truly shines. Up to $6,000 preferred lender credit available.
For sale
Price cut: $10K (11/19)
$640,000
2203 Friar Tuck Ct, Fort Collins, CO 80524
4beds
3,508sqft
Est.:
Residential-Detached, Residential
Built in 2014
6,005 Square Feet Lot
$-- Zestimate®
$182/sqft
$78/mo HOA
What's special
Double-sided fireplaceDining spaceMain-floor livingStunning western viewsSpacious primary suiteOpen-concept main levelWet bar
- 40 days |
- 852 |
- 46 |
Zillow last checked: 8 hours ago
Listing updated: December 02, 2025 at 10:04am
Listed by:
Meagan Griesel 970-691-0056,
Group Centerra
Source: IRES,MLS#: 1046664
Tour with a local agent
Facts & features
Interior
Bedrooms & bathrooms
- Bedrooms: 4
- Bathrooms: 4
- Full bathrooms: 2
- 3/4 bathrooms: 1
- 1/2 bathrooms: 1
- Main level bedrooms: 2
Primary bedroom
- Area: 169
- Dimensions: 13 x 13
Bedroom 2
- Area: 121
- Dimensions: 11 x 11
Bedroom 3
- Area: 195
- Dimensions: 15 x 13
Bedroom 4
- Area: 130
- Dimensions: 10 x 13
Dining room
- Area: 195
- Dimensions: 15 x 13
Kitchen
- Area: 160
- Dimensions: 10 x 16
Living room
- Area: 270
- Dimensions: 15 x 18
Heating
- Forced Air
Cooling
- Central Air
Appliances
- Included: Electric Range/Oven, Dishwasher, Refrigerator, Microwave
- Laundry: Main Level
Features
- Open Floorplan, Walk-In Closet(s), Kitchen Island, Open Floor Plan, Walk-in Closet
- Flooring: Wood, Wood Floors, Tile, Carpet
- Windows: Window Coverings
- Basement: Partially Finished
- Has fireplace: Yes
- Fireplace features: Gas, Double Sided, Living Room
Interior area
- Total structure area: 3,508
- Total interior livable area: 3,508 sqft
- Finished area above ground: 1,763
- Finished area below ground: 1,745
Property
Parking
- Total spaces: 2
- Parking features: Garage - Attached
- Attached garage spaces: 2
- Details: Garage Type: Attached
Accessibility
- Accessibility features: Main Floor Bath, Accessible Bedroom, Stall Shower, Main Level Laundry
Features
- Stories: 1
- Patio & porch: Patio, Deck
- Fencing: Fenced,Wood
- Has view: Yes
- View description: Mountain(s)
Lot
- Size: 6,005 Square Feet
- Features: Lawn Sprinkler System, Corner Lot
Details
- Parcel number: R1635065
- Zoning: LMN
- Special conditions: Private Owner
Construction
Type & style
- Home type: SingleFamily
- Architectural style: Ranch
- Property subtype: Residential-Detached, Residential
Materials
- Wood/Frame, Stone
- Roof: Composition
Condition
- Not New, Previously Owned
- New construction: No
- Year built: 2014
Utilities & green energy
- Gas: Natural Gas
- Sewer: City Sewer
- Water: City Water, ELCO
- Utilities for property: Natural Gas Available
Community & HOA
Community
- Subdivision: Storybook 3rd Filing
HOA
- Has HOA: Yes
- HOA fee: $235 quarterly
Location
- Region: Fort Collins
Financial & listing details
- Price per square foot: $182/sqft
- Tax assessed value: $656,100
- Annual tax amount: $3,864
- Date on market: 10/31/2025
- Cumulative days on market: 42 days
- Listing terms: Cash,Conventional,FHA,VA Loan
- Exclusions: Clothes Washer, Clothes Dryer, Rack Holding Cutting Boards, Garage Refrigerator, Exterior Security Cameras
- Road surface type: Paved
Estimated market value
Not available
Estimated sales range
Not available
Not available
Price history
Price history
| Date | Event | Price |
|---|---|---|
| 11/19/2025 | Price change | $640,000-1.5%$182/sqft |
Source: | ||
| 10/31/2025 | Listed for sale | $650,000+50.9%$185/sqft |
Source: | ||
| 7/31/2015 | Sold | $430,850$123/sqft |
Source: | ||
| 6/8/2015 | Price change | $430,850+2.4%$123/sqft |
Source: Loveland Commercial LLC #760246 Report a problem | ||
| 4/12/2015 | Listed for sale | $420,850+11.1%$120/sqft |
Source: Loveland Commercial LLC #760246 Report a problem | ||
Public tax history
Public tax history
| Year | Property taxes | Tax assessment |
|---|---|---|
| 2024 | $3,677 +13.4% | $43,959 -1% |
| 2023 | $3,242 -1% | $44,386 +29.3% |
| 2022 | $3,276 -2.9% | $34,333 -2.8% |
Find assessor info on the county website
BuyAbility℠ payment
Est. payment
$3,603/mo
Principal & interest
$3045
Property taxes
$256
Other costs
$302
Climate risks
Neighborhood: Long Pond
Nearby schools
GreatSchools rating
- 9/10Tavelli Elementary SchoolGrades: PK-5Distance: 1.1 mi
- 5/10Lincoln Middle SchoolGrades: 6-8Distance: 3.8 mi
- 7/10Poudre High SchoolGrades: 9-12Distance: 4.9 mi
Schools provided by the listing agent
- Elementary: Tavelli
- Middle: Lincoln
- High: Poudre
Source: IRES. This data may not be complete. We recommend contacting the local school district to confirm school assignments for this home.
- Loading
- Loading
