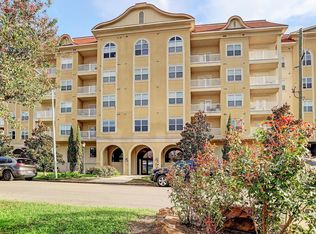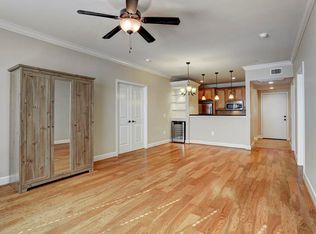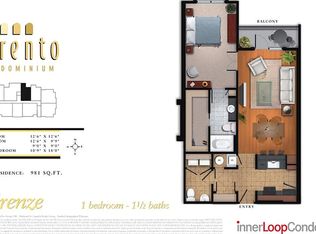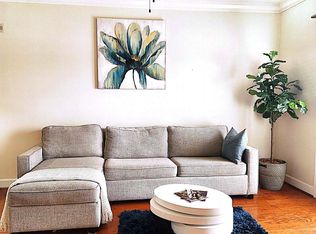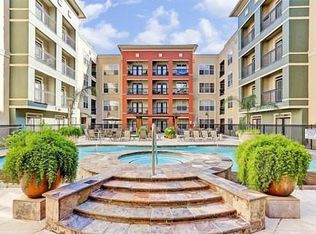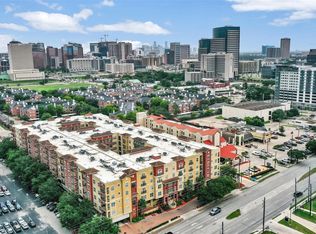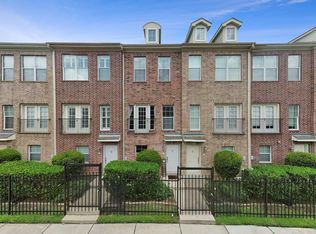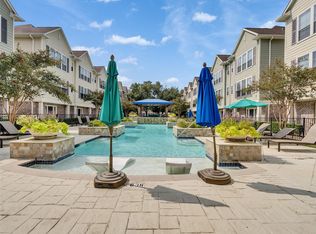Location, Location, Location! Walk to the medical center, Rice University, Museum District, Rice Village, shops, parks, restaurants and more. Open concept living/kitchen area in this top floor until which is one of 44 units in the Sorento community. The natural lighting flows throughout the 10' ceilings and into the open and updated condo with stainless steel appliances with plenty of cabinets making the kitchen spacious. Primary suite features full bathroom and nice size walk-in closet. The 2nd bedroom has the hallway with built in desk, utility room and spacious bathroom. Wonderful patio with views of the medical center. This condo comes with 2 assigned parking spots 70&71 which are on the same floor and in a controlled/gated garage. Community includes a rooftop terrace to entertain and the on-site fitness center. Ready for move in!
For sale
$250,000
2203 Dorrington St APT 406, Houston, TX 77030
2beds
1,188sqft
Est.:
Condominium
Built in 2008
-- sqft lot
$243,900 Zestimate®
$210/sqft
$760/mo HOA
What's special
Stainless steel appliancesOpen and updated condoSpacious bathroomNice size walk-in closetUtility room
- 30 days |
- 847 |
- 53 |
Zillow last checked: 8 hours ago
Listing updated: November 14, 2025 at 02:03am
Listed by:
Stormy Hayes-Knipe TREC #0513454 713-417-0099,
Martha Turner Sotheby's International Realty
Source: HAR,MLS#: 57446482
Tour with a local agent
Facts & features
Interior
Bedrooms & bathrooms
- Bedrooms: 2
- Bathrooms: 2
- Full bathrooms: 2
Rooms
- Room types: Family Room, Utility Room
Primary bathroom
- Features: Primary Bath: Tub/Shower Combo, Secondary Bath(s): Shower Only
Kitchen
- Features: Breakfast Bar, Kitchen open to Family Room
Heating
- Natural Gas
Cooling
- Ceiling Fan(s), Electric
Appliances
- Included: Disposal, Refrigerator, Electric Oven, Microwave, Electric Range, Dryer, Washer, Dishwasher, Washer/Dryer
Features
- Flooring: Carpet, Tile, Wood
Interior area
- Total structure area: 1,188
- Total interior livable area: 1,188 sqft
Property
Parking
- Parking features: Assigned, Connecting
Features
- Levels: 4-8 Story Building
- Exterior features: Balcony/Terrace, Trash Pick Up
- Has view: Yes
- View description: North
Details
- Parcel number: 1268580000040
Construction
Type & style
- Home type: Condo
- Property subtype: Condominium
Condition
- New construction: No
- Year built: 2008
Community & HOA
Community
- Subdivision: Serento Condo
HOA
- HOA fee: $760 monthly
Location
- Region: Houston
Financial & listing details
- Price per square foot: $210/sqft
- Tax assessed value: $269,715
- Annual tax amount: $5,643
- Date on market: 11/13/2025
- Listing terms: Cash,Conventional
- Exclusions: None
- Ownership: Full Ownership
- Road surface type: Concrete, Curbs
Estimated market value
$243,900
$232,000 - $256,000
$1,899/mo
Price history
Price history
| Date | Event | Price |
|---|---|---|
| 9/3/2025 | Price change | $250,000-12.3%$210/sqft |
Source: | ||
| 8/13/2025 | Price change | $285,000-1.7%$240/sqft |
Source: | ||
| 7/23/2025 | Price change | $290,000-3.3%$244/sqft |
Source: | ||
| 6/13/2025 | Price change | $300,000-7.7%$253/sqft |
Source: | ||
| 5/23/2025 | Listed for sale | $325,000+5.5%$274/sqft |
Source: | ||
Public tax history
Public tax history
| Year | Property taxes | Tax assessment |
|---|---|---|
| 2025 | -- | $269,715 |
| 2024 | $5,643 +2% | $269,715 -1.7% |
| 2023 | $5,531 | $274,500 +7% |
Find assessor info on the county website
BuyAbility℠ payment
Est. payment
$2,406/mo
Principal & interest
$1225
HOA Fees
$760
Other costs
$421
Climate risks
Neighborhood: University Place
Nearby schools
GreatSchools rating
- 10/10Roberts Elementary SchoolGrades: PK-5Distance: 0.5 mi
- 6/10Pershing Middle SchoolGrades: 6-8Distance: 1.8 mi
- 7/10Lamar High SchoolGrades: 9-12Distance: 2.6 mi
Schools provided by the listing agent
- Elementary: Roberts Elementary School (Houston)
- Middle: Pershing Middle School
- High: Lamar High School (Houston)
Source: HAR. This data may not be complete. We recommend contacting the local school district to confirm school assignments for this home.
- Loading
- Loading
