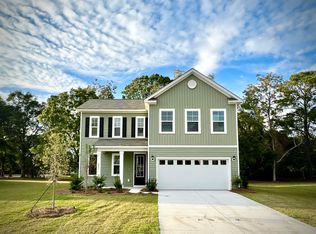Closed
$1,010,000
2203 David Green Rd, Mount Pleasant, SC 29466
5beds
2,710sqft
Single Family Residence
Built in 2022
0.29 Acres Lot
$1,073,000 Zestimate®
$373/sqft
$4,754 Estimated rent
Home value
$1,073,000
$1.01M - $1.14M
$4,754/mo
Zestimate® history
Loading...
Owner options
Explore your selling options
What's special
With ample space for relaxation and entertainment, 2203 David Green Road offers an ideal blend of coastal living andfamily convenience. Enjoy all the benefits of new construction without the wait! This 2022 build is ideally situated in the heart of Mount Pleasant- only minutes from the beautiful beaches of IOP and exciting dining and shopping options in Town Center. Step inside the the sun soaked foyer to crisp white walls and golden blonde wide plank flooring. The formal dining room features an elegant coffered ceiling and opens to the gourmet kitchen (fully equipped with gas range, oversized windows, and quartz countertops). The spacious 10' island with storage overlooks the fireplace adorned living room. A full bath is conveniently located next to the first floor guest suite.Head upstairs to find the sprawling owner's retreat with tray ceiling, dual vanities, garden tub, and sizable walk-in closet. The oversized bonus room (or 5th bedroom) is incredibly versatile with vaulted ceilings and ample storage. Two additional guest bedrooms, a third full bath, and laundry room round out the second floor. Outside you'll find a lovely screened porch and the opportunity to transform one of the largest lots in Oyster Point into your own private oasis!
Zillow last checked: 8 hours ago
Listing updated: April 22, 2024 at 07:12pm
Listed by:
Keller Williams Realty Charleston
Bought with:
The Boulevard Company
Source: CTMLS,MLS#: 24005850
Facts & features
Interior
Bedrooms & bathrooms
- Bedrooms: 5
- Bathrooms: 3
- Full bathrooms: 3
Heating
- Natural Gas
Cooling
- Central Air
Appliances
- Laundry: Gas Dryer Hookup, Washer Hookup, Laundry Room
Features
- Ceiling - Cathedral/Vaulted, Ceiling - Smooth, Tray Ceiling(s), High Ceilings, Garden Tub/Shower, Kitchen Island, Walk-In Closet(s), Ceiling Fan(s), Eat-in Kitchen, Entrance Foyer, Frog Attached, Pantry
- Flooring: Carpet, Ceramic Tile, Laminate
- Windows: Storm Window(s), Window Treatments, ENERGY STAR Qualified Windows
- Number of fireplaces: 1
- Fireplace features: Gas, Living Room, One
Interior area
- Total structure area: 2,710
- Total interior livable area: 2,710 sqft
Property
Parking
- Total spaces: 2
- Parking features: Garage, Off Street, Garage Door Opener
- Garage spaces: 2
Features
- Levels: Two
- Stories: 2
- Patio & porch: Patio, Front Porch, Screened
- Fencing: Privacy,Wood
Lot
- Size: 0.29 Acres
- Features: 0 - .5 Acre, Level
Details
- Parcel number: 5610000053
- Special conditions: 10 Yr Warranty
Construction
Type & style
- Home type: SingleFamily
- Architectural style: Traditional
- Property subtype: Single Family Residence
Materials
- Vinyl Siding
- Foundation: Slab
- Roof: Architectural
Condition
- New construction: No
- Year built: 2022
Details
- Warranty included: Yes
Utilities & green energy
- Sewer: Septic Tank
- Water: Public
- Utilities for property: Dominion Energy, Mt. P. W/S Comm
Green energy
- Green verification: HERS Index Score
- Energy efficient items: HVAC
Community & neighborhood
Security
- Security features: Security System
Community
- Community features: Clubhouse, Dock Facilities, Fitness Center, Park, Pool, Tennis Court(s), Trash, Walk/Jog Trails
Location
- Region: Mount Pleasant
- Subdivision: Oyster Point
Other
Other facts
- Listing terms: Cash,Conventional,VA Loan
Price history
| Date | Event | Price |
|---|---|---|
| 4/19/2024 | Sold | $1,010,000-1.5%$373/sqft |
Source: | ||
| 3/11/2024 | Contingent | $1,025,000$378/sqft |
Source: | ||
| 3/8/2024 | Listed for sale | $1,025,000+26.2%$378/sqft |
Source: | ||
| 10/14/2022 | Sold | $812,330+0.3%$300/sqft |
Source: | ||
| 8/8/2022 | Contingent | $810,080$299/sqft |
Source: | ||
Public tax history
| Year | Property taxes | Tax assessment |
|---|---|---|
| 2024 | $3,332 -72% | $32,400 -33.3% |
| 2023 | $11,905 +411.5% | $48,600 +397.4% |
| 2022 | $2,327 +101.3% | $9,770 +105.7% |
Find assessor info on the county website
Neighborhood: 29466
Nearby schools
GreatSchools rating
- 9/10Jennie Moore Elementary SchoolGrades: PK-5Distance: 1.7 mi
- 9/10Laing Middle SchoolGrades: 6-8Distance: 1.5 mi
- 10/10Wando High SchoolGrades: 9-12Distance: 4.7 mi
Schools provided by the listing agent
- Elementary: Jennie Moore
- Middle: Laing
- High: Wando
Source: CTMLS. This data may not be complete. We recommend contacting the local school district to confirm school assignments for this home.
Get a cash offer in 3 minutes
Find out how much your home could sell for in as little as 3 minutes with a no-obligation cash offer.
Estimated market value$1,073,000
Get a cash offer in 3 minutes
Find out how much your home could sell for in as little as 3 minutes with a no-obligation cash offer.
Estimated market value
$1,073,000
