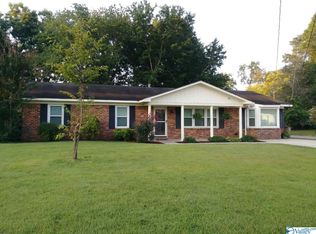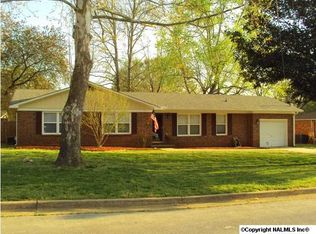Sold for $247,313
$247,313
2203 Cougar Ln SE, Decatur, AL 35601
4beds
1,809sqft
Single Family Residence
Built in 1975
9,918 Square Feet Lot
$251,100 Zestimate®
$137/sqft
$1,507 Estimated rent
Home value
$251,100
$218,000 - $289,000
$1,507/mo
Zestimate® history
Loading...
Owner options
Explore your selling options
What's special
Move in ready, conveniently located brick ranch home with many updates. Immaculate three-bedroom and two bathrooms, some new windows, remodeled bathrooms, beautiful wood flooring. The large bonus room offers a separate living area that can be used for home office, playroom, music room or spare bedroom if needed. Minutes from Point Mallard Golf Course and Water Park, convenient to parks, shopping and schools. Large, fenced yard with covered patio give you a great place to relax and enjoy the quiet evenings.
Zillow last checked: 8 hours ago
Listing updated: June 17, 2024 at 02:04pm
Listed by:
Sam Heflin 256-318-4270,
RE/MAX Platinum
Bought with:
Philip Wright, 138422
MeritHouse Realty
Source: ValleyMLS,MLS#: 21853269
Facts & features
Interior
Bedrooms & bathrooms
- Bedrooms: 4
- Bathrooms: 2
- Full bathrooms: 1
- 3/4 bathrooms: 1
Primary bedroom
- Features: Ceiling Fan(s), Carpet, Walk-In Closet(s)
- Level: First
- Area: 176
- Dimensions: 16 x 11
Bedroom 2
- Features: Ceiling Fan(s), Carpet
- Level: First
- Area: 110
- Dimensions: 10 x 11
Bedroom 3
- Features: Ceiling Fan(s), Carpet
- Level: First
- Area: 120
- Dimensions: 10 x 12
Bedroom 4
- Features: Ceiling Fan(s), Carpet
- Level: First
- Area: 216
- Dimensions: 12 x 18
Kitchen
- Features: Crown Molding, Eat-in Kitchen, Fireplace, Wood Floor
- Level: First
- Area: 297
- Dimensions: 27 x 11
Living room
- Features: Ceiling Fan(s), Wood Floor
- Level: First
- Area: 242
- Dimensions: 22 x 11
Office
- Features: Wood Floor
- Level: First
- Area: 66
- Dimensions: 6 x 11
Laundry room
- Features: Vinyl
- Level: First
Heating
- Central 1, Electric
Cooling
- Central 1, Electric
Appliances
- Included: Dishwasher, Disposal, Microwave, Range
Features
- Has basement: No
- Number of fireplaces: 1
- Fireplace features: Gas Log, One
Interior area
- Total interior livable area: 1,809 sqft
Property
Features
- Levels: One
- Stories: 1
Lot
- Size: 9,918 sqft
- Dimensions: 114 x 87
Details
- Parcel number: 03 08 28 1 001 024.000
Construction
Type & style
- Home type: SingleFamily
- Architectural style: Ranch
- Property subtype: Single Family Residence
Materials
- Foundation: Slab
Condition
- New construction: No
- Year built: 1975
Utilities & green energy
- Sewer: Public Sewer
- Water: Public
Community & neighborhood
Location
- Region: Decatur
- Subdivision: Count Mallard Estate
Other
Other facts
- Listing agreement: Agency
Price history
| Date | Event | Price |
|---|---|---|
| 6/17/2024 | Sold | $247,313$137/sqft |
Source: | ||
| 5/20/2024 | Pending sale | $247,313$137/sqft |
Source: | ||
| 2/14/2024 | Listed for sale | $247,313+8143.8%$137/sqft |
Source: | ||
| 4/19/2011 | Sold | $3,000-88%$2/sqft |
Source: Public Record Report a problem | ||
| 12/12/2006 | Sold | $25,000+2400%$14/sqft |
Source: Public Record Report a problem | ||
Public tax history
| Year | Property taxes | Tax assessment |
|---|---|---|
| 2024 | -- | $14,940 |
| 2023 | -- | $14,940 |
| 2022 | -- | $14,940 +17.3% |
Find assessor info on the county website
Neighborhood: 35601
Nearby schools
GreatSchools rating
- 6/10Eastwood Elementary SchoolGrades: PK-5Distance: 0.8 mi
- 4/10Decatur Middle SchoolGrades: 6-8Distance: 1.2 mi
- 5/10Decatur High SchoolGrades: 9-12Distance: 1.1 mi
Schools provided by the listing agent
- Elementary: Eastwood Elementary
- Middle: Decatur Middle School
- High: Decatur High
Source: ValleyMLS. This data may not be complete. We recommend contacting the local school district to confirm school assignments for this home.
Get pre-qualified for a loan
At Zillow Home Loans, we can pre-qualify you in as little as 5 minutes with no impact to your credit score.An equal housing lender. NMLS #10287.
Sell with ease on Zillow
Get a Zillow Showcase℠ listing at no additional cost and you could sell for —faster.
$251,100
2% more+$5,022
With Zillow Showcase(estimated)$256,122

