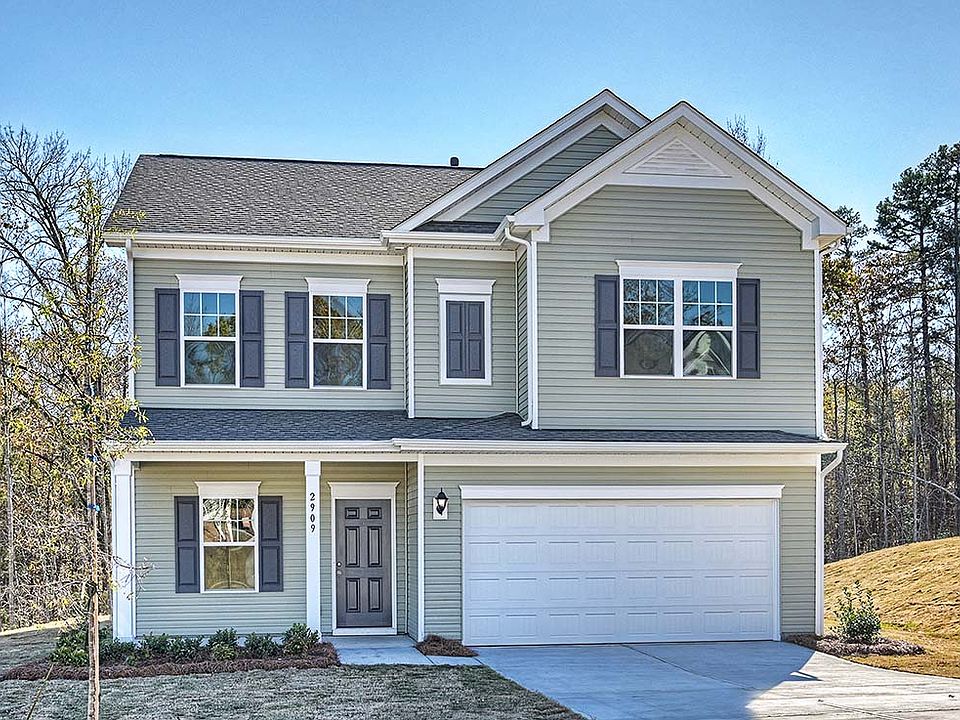Step into the refined comfort of the Braselton II, a stunning two-story residence nestled in the heart of Catawba Trace. With 1,933 square feet of beautifully crafted living space, this home effortlessly blends contemporary design with everyday functionality. The main level features an open-concept layout that brings together the kitchen, breakfast area, and family room creating a welcoming hub ideal for gatherings, entertaining, or simply enjoying daily life in a cozy, connected space. Upstairs, unwind in the beautiful owner’s suite, complete with a private bath and a spacious walk-in closet your personal retreat after a long day. Three additional bedrooms provide flexibility for growing families, guests, or a dedicated home office, all served by a well-appointed full bathroom. Designed with modern living in mind, The Braselton II offers elegant finishes, a smart floor plan, and generous space throughout perfect for those seeking a home that combines sophistication with comfort.
Active
$314,815
2203 Catawba Trace Dr, Catawba, NC 28609
4beds
1,933sqft
Single Family Residence
Built in 2025
0.14 Acres lot
$314,200 Zestimate®
$163/sqft
$60/mo HOA
What's special
Elegant finishesDedicated home officeFlexibility for growing familiesGenerous spaceWelcoming hubSpacious walk-in closetPrivate bath
- 14 days
- on Zillow |
- 85 |
- 2 |
Zillow last checked: 7 hours ago
Listing updated: 12 hours ago
Listing Provided by:
Maria Melendez mmelendez@smithdouglas.com,
SDH Charlotte LLC
Source: Canopy MLS as distributed by MLS GRID,MLS#: 4265947
Travel times
Schedule tour
Select your preferred tour type — either in-person or real-time video tour — then discuss available options with the builder representative you're connected with.
Select a date
Facts & features
Interior
Bedrooms & bathrooms
- Bedrooms: 4
- Bathrooms: 3
- Full bathrooms: 2
- 1/2 bathrooms: 1
Primary bedroom
- Level: Upper
- Area: 221 Square Feet
- Dimensions: 17' 0" X 13' 0"
Bedroom s
- Level: Upper
Bedroom s
- Level: Upper
- Area: 110 Square Feet
- Dimensions: 10' 0" X 11' 0"
Bedroom s
- Level: Upper
- Area: 110 Square Feet
- Dimensions: 10' 0" X 11' 0"
Bathroom half
- Level: Main
Bathroom full
- Level: Upper
Bathroom full
- Level: Upper
Breakfast
- Level: Main
- Area: 108 Square Feet
- Dimensions: 9' 0" X 12' 0"
Family room
- Level: Main
- Area: 234 Square Feet
- Dimensions: 18' 0" X 13' 0"
Kitchen
- Level: Main
- Area: 154 Square Feet
- Dimensions: 14' 0" X 11' 0"
Heating
- Electric
Cooling
- Central Air
Appliances
- Included: Dishwasher, Disposal, Electric Range, Microwave, Plumbed For Ice Maker
- Laundry: Laundry Room
Features
- Flooring: Carpet, Vinyl
- Has basement: No
Interior area
- Total structure area: 1,933
- Total interior livable area: 1,933 sqft
- Finished area above ground: 1,933
- Finished area below ground: 0
Property
Parking
- Total spaces: 2
- Parking features: Driveway, Garage on Main Level
- Garage spaces: 2
- Has uncovered spaces: Yes
Features
- Levels: Two
- Stories: 2
Lot
- Size: 0.14 Acres
Details
- Parcel number: 378111557023
- Zoning: R-1
- Special conditions: Standard
Construction
Type & style
- Home type: SingleFamily
- Property subtype: Single Family Residence
Materials
- Vinyl
- Foundation: Slab
- Roof: Composition
Condition
- New construction: Yes
- Year built: 2025
Details
- Builder model: Braselton II
- Builder name: SMITH DOUGLAS HOMES LLC
Utilities & green energy
- Sewer: Public Sewer
- Water: City
- Utilities for property: Cable Available
Community & HOA
Community
- Security: Carbon Monoxide Detector(s), Smoke Detector(s)
- Subdivision: Catawba Trace
HOA
- Has HOA: Yes
- HOA fee: $720 annually
- HOA name: Carolina Signature
- HOA phone: 704-400-7000
Location
- Region: Catawba
Financial & listing details
- Price per square foot: $163/sqft
- Tax assessed value: $314,815
- Date on market: 5/31/2025
- Road surface type: Concrete
About the community
Discover your dream home at Catawba Trace from the $200s, our exciting new single-family home community in Catawba, NC. Located less than a mile from Downtown Catawba, where you can find great shops and restaurants for all to enjoy! Catawba Trace offers a range of ranch and two-story home designs waiting for you to personalize to fit your lifestyle. With easy access to Hwy 70 E, I-40, I-77, and more, commuting is simple. Now Selling with first homes ready for move-in during the Late Spring.
Source: Smith Douglas Homes

