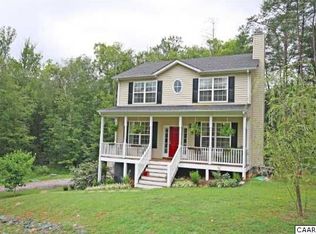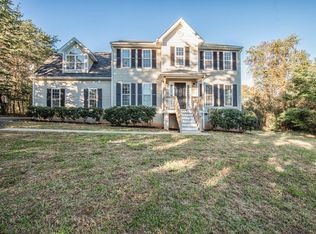Closed
$450,000
2203 Campbell Rd, Keswick, VA 22947
4beds
3,125sqft
Single Family Residence
Built in 2004
2.3 Acres Lot
$491,600 Zestimate®
$144/sqft
$3,204 Estimated rent
Home value
$491,600
$467,000 - $516,000
$3,204/mo
Zestimate® history
Loading...
Owner options
Explore your selling options
What's special
OPEN HOUSE 1-3 on Sunday, Nov 12th. Great price and very convenient location offered at a very sound price point. Open floor plan with high ceilings. Three large bedrooms on the main level with a large living room and eat in kitchen. Crown molding, wainscoting in dinning room and front foyer, and lots of storage space throughout the home. The basement has great open spaces for entertaining, home offices, and so much more potential for about anything one may need in their home. Lay out is perfect for entertaining. Large private front yard. 5 mile short ride to Zion crossroads, 13 miles to quaint town of Gordonsville with picturesque main street, 17 miles to Charlottesville, ~30 minutes to Blue Ridge Parkway, 53 miles to Western Richmond
Zillow last checked: 8 hours ago
Listing updated: February 08, 2025 at 09:25am
Listed by:
DARIAN COCHRAN 434-270-8839,
AVENUE REALTY, LLC
Bought with:
MAURICE COVINGTON, 0225252262
FRANK HARDY SOTHEBY'S INTERNATIONAL REALTY
Source: CAAR,MLS#: 647361 Originating MLS: Charlottesville Area Association of Realtors
Originating MLS: Charlottesville Area Association of Realtors
Facts & features
Interior
Bedrooms & bathrooms
- Bedrooms: 4
- Bathrooms: 3
- Full bathrooms: 3
- Main level bathrooms: 3
- Main level bedrooms: 3
Primary bedroom
- Level: First
Bedroom
- Level: First
Bedroom
- Level: First
Bedroom
- Level: Basement
Primary bathroom
- Level: First
Bathroom
- Level: First
Bathroom
- Level: First
Other
- Level: Basement
Other
- Level: Basement
Other
- Level: Basement
Dining room
- Level: First
Foyer
- Level: First
Kitchen
- Level: First
Laundry
- Level: First
Living room
- Level: First
Other
- Level: First
Heating
- Electric, Heat Pump
Cooling
- Heat Pump
Appliances
- Included: Dishwasher, Electric Range, Disposal, Microwave, Dryer, Washer
Features
- Primary Downstairs, Entrance Foyer, Eat-in Kitchen, Home Office, Recessed Lighting
- Flooring: Carpet, Ceramic Tile, Hardwood, Wood
- Basement: Exterior Entry,Full,Finished,Heated,Interior Entry,Partially Finished,Walk-Out Access
- Number of fireplaces: 1
- Fireplace features: One, Wood Burning
Interior area
- Total structure area: 4,250
- Total interior livable area: 3,125 sqft
- Finished area above ground: 1,690
- Finished area below ground: 1,435
Property
Parking
- Total spaces: 2
- Parking features: Attached, Electricity, Garage, Garage Door Opener, Garage Faces Side
- Attached garage spaces: 2
Features
- Levels: One
- Stories: 1
- Patio & porch: Rear Porch, Brick, Deck, Front Porch, Porch, Wood
Lot
- Size: 2.30 Acres
- Topography: Rolling
Details
- Parcel number: 34 3 12A
- Zoning description: A-2 Agricultural General
Construction
Type & style
- Home type: SingleFamily
- Property subtype: Single Family Residence
Materials
- Stick Built
- Foundation: Poured, Slab
- Roof: Architectural
Condition
- New construction: No
- Year built: 2004
Utilities & green energy
- Sewer: Septic Tank
- Water: Private, Well
- Utilities for property: Cable Available, High Speed Internet Available
Community & neighborhood
Security
- Security features: Surveillance System
Location
- Region: Keswick
- Subdivision: NONE
Price history
| Date | Event | Price |
|---|---|---|
| 12/20/2023 | Sold | $450,000$144/sqft |
Source: | ||
| 11/17/2023 | Pending sale | $450,000$144/sqft |
Source: | ||
| 11/7/2023 | Listed for sale | $450,000$144/sqft |
Source: | ||
Public tax history
| Year | Property taxes | Tax assessment |
|---|---|---|
| 2024 | $2,907 +6.8% | $403,700 +6.8% |
| 2023 | $2,722 +12.1% | $378,100 +12.1% |
| 2022 | $2,428 +12.7% | $337,200 +12.7% |
Find assessor info on the county website
Neighborhood: 22947
Nearby schools
GreatSchools rating
- 6/10Moss-Nuckols Elementary SchoolGrades: PK-5Distance: 11.2 mi
- 7/10Louisa County Middle SchoolGrades: 6-8Distance: 19.3 mi
- 8/10Louisa County High SchoolGrades: 9-12Distance: 19.6 mi
Schools provided by the listing agent
- Elementary: Moss-Nuckols
- Middle: Louisa
- High: Louisa
Source: CAAR. This data may not be complete. We recommend contacting the local school district to confirm school assignments for this home.

Get pre-qualified for a loan
At Zillow Home Loans, we can pre-qualify you in as little as 5 minutes with no impact to your credit score.An equal housing lender. NMLS #10287.
Sell for more on Zillow
Get a free Zillow Showcase℠ listing and you could sell for .
$491,600
2% more+ $9,832
With Zillow Showcase(estimated)
$501,432
