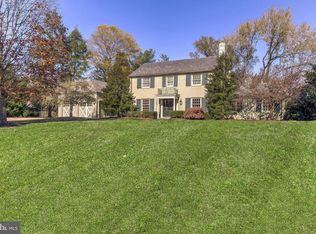Sold for $1,000,000 on 05/02/25
$1,000,000
2203 Boxmere Rd, Lutherville Timonium, MD 21093
4beds
3,977sqft
Single Family Residence
Built in 1962
0.86 Acres Lot
$985,300 Zestimate®
$251/sqft
$4,388 Estimated rent
Home value
$985,300
$906,000 - $1.07M
$4,388/mo
Zestimate® history
Loading...
Owner options
Explore your selling options
What's special
*** OPEN HOUSE CANCELLED- HOME IS UNDER CONTRACT***Welcome to this beautifully maintained 4-level split home, located in the highly sought-after Wakefield neighborhood. Meticulously cared for by the longtime owner, this home radiates pride of ownership at every turn. Situated on a spacious corner lot, this stunning property is surrounded by lush, mature landscaping that enhances its curb appeal. The backyard is a true retreat, featuring a fully fenced yard and tasteful hardscaping that creates the perfect outdoor entertainment area. Whether you're hosting friends or enjoying a quiet evening, this space is sure to impress. Inside, you'll find 4 levels of finished living space, providing ample room for family living and entertaining. Step inside to the ground level, where you'll find a versatile den, a spacious bedroom, and a full bathroom—ideal for guests or as a private retreat. The main and upper levels have hardwood flooring under the carpeting. The main level offers a tastefully updated eat-in kitchen, a cozy living room, and a formal dining room, along with a bright and inviting sunroom addition. The sunroom offers stunning views and is the perfect place to relax and enjoy the beauty of the outdoors year-round. The upper level includes a primary suite which is complemented by an unexpected studio room with vaulted ceilings and brimming with natural light. Use your imagination with this bonus space as it could be an office, studio, exercise room. There are 2 additional bedrooms and a full bath on this level. The lower level is also finished and houses the utilities and laundry room, storage closets as well as a bonus recreation room. With its prime location, generous living space, and exceptional features, this home is truly a must-see. Don't miss out on the opportunity to make it yours! **FOR EASE OF TRANSACTION, THIS HOME IS BEING CONVEYED STRICTLY AS-IS**
Zillow last checked: 8 hours ago
Listing updated: May 05, 2025 at 09:40pm
Listed by:
Meg Weetenkamp 410-274-0004,
Cummings & Co. Realtors,
Co-Listing Agent: Mary Beth Eikenberg Swidersky 410-804-7344,
Cummings & Co. Realtors
Bought with:
Paul Sudano
Monument Sotheby's International Realty
Source: Bright MLS,MLS#: MDBC2124496
Facts & features
Interior
Bedrooms & bathrooms
- Bedrooms: 4
- Bathrooms: 3
- Full bathrooms: 3
Basement
- Area: 791
Heating
- Radiant, Heat Pump, Forced Air, Zoned, Hot Water, Natural Gas, Electric
Cooling
- Ceiling Fan(s), Central Air, Electric
Appliances
- Included: Microwave, Dishwasher, Disposal, Exhaust Fan, Extra Refrigerator/Freezer, Oven/Range - Electric, Refrigerator, Washer, Water Heater, Gas Water Heater
- Laundry: Lower Level
Features
- Bathroom - Stall Shower, Built-in Features, Ceiling Fan(s), Crown Molding, Floor Plan - Traditional, Eat-in Kitchen, Primary Bath(s), Recessed Lighting, Upgraded Countertops, Walk-In Closet(s), Vaulted Ceiling(s)
- Flooring: Carpet, Ceramic Tile, Hardwood, Wood
- Doors: Storm Door(s), French Doors
- Windows: Wood Frames, Storm Window(s), Screens, Energy Efficient
- Basement: Improved,Interior Entry,Sump Pump,Shelving,Finished
- Number of fireplaces: 1
- Fireplace features: Glass Doors, Brick, Wood Burning
Interior area
- Total structure area: 3,977
- Total interior livable area: 3,977 sqft
- Finished area above ground: 3,186
- Finished area below ground: 791
Property
Parking
- Total spaces: 6
- Parking features: Garage Faces Front, Garage Door Opener, Oversized, Driveway, Attached, On Street
- Attached garage spaces: 2
- Uncovered spaces: 4
Accessibility
- Accessibility features: Other
Features
- Levels: Multi/Split,Four
- Stories: 4
- Patio & porch: Patio
- Exterior features: Extensive Hardscape, Rain Gutters
- Pool features: None
- Has spa: Yes
- Spa features: Bath
- Fencing: Aluminum
- Has view: Yes
- View description: Garden
Lot
- Size: 0.86 Acres
- Dimensions: 2.00 x
- Features: Backs to Trees, Corner Lot, Landscaped
Details
- Additional structures: Above Grade, Below Grade
- Parcel number: 04080826020360
- Zoning: RESIDENTIAL
- Special conditions: Standard
Construction
Type & style
- Home type: SingleFamily
- Property subtype: Single Family Residence
Materials
- Brick, HardiPlank Type
- Foundation: Block
- Roof: Slate
Condition
- Very Good
- New construction: No
- Year built: 1962
Utilities & green energy
- Electric: 200+ Amp Service
- Sewer: Public Sewer
- Water: Public
- Utilities for property: Sewer Available, Natural Gas Available
Community & neighborhood
Security
- Security features: Electric Alarm
Location
- Region: Lutherville Timonium
- Subdivision: Wakefield
Other
Other facts
- Listing agreement: Exclusive Right To Sell
- Ownership: Fee Simple
Price history
| Date | Event | Price |
|---|---|---|
| 5/2/2025 | Sold | $1,000,000+4.2%$251/sqft |
Source: | ||
| 4/26/2025 | Pending sale | $960,000$241/sqft |
Source: | ||
| 4/25/2025 | Listed for sale | $960,000$241/sqft |
Source: | ||
Public tax history
| Year | Property taxes | Tax assessment |
|---|---|---|
| 2025 | $10,329 +17.8% | $759,600 +5% |
| 2024 | $8,768 +5.3% | $723,467 +5.3% |
| 2023 | $8,330 +5.5% | $687,333 +5.5% |
Find assessor info on the county website
Neighborhood: 21093
Nearby schools
GreatSchools rating
- 9/10Timonium Elementary SchoolGrades: K-5Distance: 1.2 mi
- 7/10Ridgely Middle SchoolGrades: 6-8Distance: 1.6 mi
- 8/10Dulaney High SchoolGrades: 9-12Distance: 1.4 mi
Schools provided by the listing agent
- Elementary: Timonium
- Middle: Ridgely
- High: Dulaney
- District: Baltimore County Public Schools
Source: Bright MLS. This data may not be complete. We recommend contacting the local school district to confirm school assignments for this home.

Get pre-qualified for a loan
At Zillow Home Loans, we can pre-qualify you in as little as 5 minutes with no impact to your credit score.An equal housing lender. NMLS #10287.
Sell for more on Zillow
Get a free Zillow Showcase℠ listing and you could sell for .
$985,300
2% more+ $19,706
With Zillow Showcase(estimated)
$1,005,006