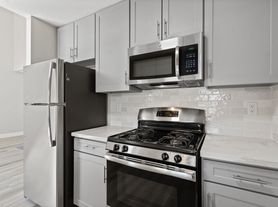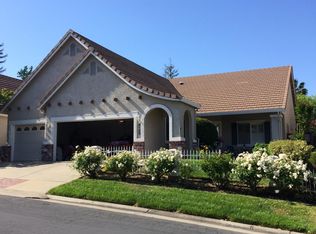Welcome to your dream home! A charming home with the perfect blend of comfort, convenience, and community living in the most desirable Roseville neighborhood.
Key Home Features:
* Spacious bedrooms designed for relaxation and privacy
* Updated bathrooms with dual sinks, towel warmer rack and storage space
* Expansive living room filled with natural sunlight, featuring a cozy fireplace, open dining area, and a charming breakfast nook
* Modern kitchen equipped with granite countertops, spacious pantry, large array of wooden cabinets, modern appliances, and a convenient granite dining counter
* Lush green front and backyard oasis complete with elegant fountains, a shaded seating area, and ample space for a kids' play area, entertaining, outdoor dining, and more
* Two-car garage equipped with wall-to-wall storage cabinets, offering plenty of room for organization and convenience
* Dedicated laundry room with a brand-new washer and dryer, plus additional storage cabinets for maximum functionality
Community and Location
* Situated in a safe, gated community for peace of mind
* Located in a top-rated school district, with one of California's best high schools assigned
* Easy access to Hwy 80, making commutes a breeze
* A 5 min stroll to Johnson's Ranch Sports Club for fitness and recreation
* Within a 1-mile radius of grocery stores, shopping centers, medical facilities, and more
* Affordable utilities year-round provided by the City of Roseville, helping you save in every season
Owner pays for yard maintenance. Renter pays all other utilities.
House for rent
Accepts Zillow applications
$3,300/mo
2203 Banbury Cir, Roseville, CA 95661
4beds
2,255sqft
Price may not include required fees and charges.
Single family residence
Available Mon Dec 1 2025
No pets
Central air
In unit laundry
Attached garage parking
Forced air
What's special
Cozy fireplaceElegant fountainsShaded seating areaOpen dining areaCharming breakfast nookConvenient granite dining counterModern appliances
- 8 days |
- -- |
- -- |
Travel times
Facts & features
Interior
Bedrooms & bathrooms
- Bedrooms: 4
- Bathrooms: 2
- Full bathrooms: 2
Heating
- Forced Air
Cooling
- Central Air
Appliances
- Included: Dishwasher, Dryer, Microwave, Oven, Refrigerator, Washer
- Laundry: In Unit
Features
- Flooring: Carpet, Hardwood
Interior area
- Total interior livable area: 2,255 sqft
Property
Parking
- Parking features: Attached
- Has attached garage: Yes
- Details: Contact manager
Features
- Exterior features: Heating system: Forced Air
Details
- Parcel number: 457050015000
Construction
Type & style
- Home type: SingleFamily
- Property subtype: Single Family Residence
Community & HOA
Location
- Region: Roseville
Financial & listing details
- Lease term: 1 Year
Price history
| Date | Event | Price |
|---|---|---|
| 11/15/2025 | Listed for rent | $3,300$1/sqft |
Source: Zillow Rentals | ||
| 11/6/2025 | Sold | $710,000-5.3%$315/sqft |
Source: MetroList Services of CA #225123732 | ||
| 10/8/2025 | Pending sale | $750,000$333/sqft |
Source: MetroList Services of CA #225123732 | ||
| 9/22/2025 | Listed for sale | $750,000+158.6%$333/sqft |
Source: MetroList Services of CA #225123732 | ||
| 4/6/2001 | Sold | $290,000+25%$129/sqft |
Source: Public Record | ||

