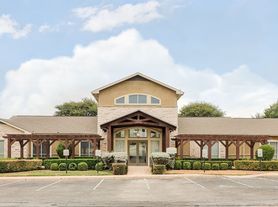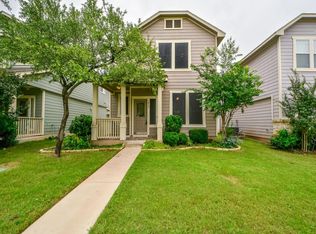Welcome to your dream home! This exceptional 3-bedroom, 2-bathroom residence boasts a modern open floor plan, where the kitchen seamlessly connects to the spacious living and dining areas. Prepare to be impressed by the sleek stainless steel appliances and the stylish tiled backsplash that add a touch of elegance to the heart of the home.
Experience the perfect blend of functionality and aesthetics with the charming plantation shutters, complemented by the durable and visually appealing laminate flooring. Cozy up next to the inviting fireplace, creating a warm and welcoming atmosphere on chilly evenings.
The master bedroom is generously sized, offering a tranquil retreat with its abundant space. Pamper yourself in the double vanity, relish in the refreshing shower, or indulge in a soothing soak in the garden tub. The walk-in closet provides ample storage for your wardrobe essentials.
Enjoy peace of mind knowing that the property is wired for a security system, prioritizing your safety and comfort. Step outside to discover a breathtaking landscape with beautiful flowing gardens that create a serene and picturesque backdrop. Unwind and entertain on the covered back patio, surrounded by your own private backyard oasis.
Within the community, you'll have access to fantastic amenities, including a refreshing pool, a fun-filled playground, and a delightful picnic area. Whether you seek relaxation or recreation, this neighborhood has it all.
Don't miss this opportunity to call this stunning residence your own. Schedule a showing today and let this remarkable home exceed your expectations. Technology Package provided with every lease for an additional $9.95 per month. Includes: Utilities Concierge Setup, Tenant Portal, 24/7 Maintenance & Free Credit Reporting
House for rent
$1,800/mo
2203 Bakers Way, Cedar Park, TX 78613
3beds
1,379sqft
Price may not include required fees and charges.
Single family residence
Available Fri Nov 14 2025
Cats, dogs OK
-- A/C
-- Laundry
-- Parking
-- Heating
What's special
Inviting fireplacePrivate backyard oasisBeautiful flowing gardensModern open floor planBreathtaking landscapeSleek stainless steel appliancesCovered back patio
- 46 days |
- -- |
- -- |
Travel times
Looking to buy when your lease ends?
Consider a first-time homebuyer savings account designed to grow your down payment with up to a 6% match & 3.83% APY.
Facts & features
Interior
Bedrooms & bathrooms
- Bedrooms: 3
- Bathrooms: 2
- Full bathrooms: 2
Appliances
- Included: Dishwasher, Disposal, Microwave, Range
Features
- Walk In Closet
Interior area
- Total interior livable area: 1,379 sqft
Video & virtual tour
Property
Parking
- Details: Contact manager
Features
- Exterior features: Walk In Closet
- Has private pool: Yes
Details
- Parcel number: R17W325303G00290006
Construction
Type & style
- Home type: SingleFamily
- Property subtype: Single Family Residence
Community & HOA
Community
- Features: Playground
HOA
- Amenities included: Pool
Location
- Region: Cedar Park
Financial & listing details
- Lease term: Contact For Details
Price history
| Date | Event | Price |
|---|---|---|
| 9/25/2025 | Price change | $1,800+5.9%$1/sqft |
Source: Zillow Rentals | ||
| 9/8/2025 | Listed for rent | $1,700$1/sqft |
Source: Zillow Rentals | ||
| 10/14/2024 | Listing removed | $1,700$1/sqft |
Source: Zillow Rentals | ||
| 10/9/2024 | Listed for rent | $1,700-8.1%$1/sqft |
Source: Zillow Rentals | ||
| 10/2/2024 | Listing removed | $1,850$1/sqft |
Source: Zillow Rentals | ||

