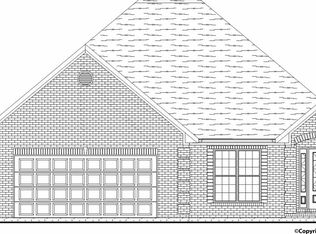Sold for $300,000
$300,000
2203 Aldingham Ct, Decatur, AL 35603
3beds
2,427sqft
Single Family Residence
Built in 2004
7,865 Square Feet Lot
$295,400 Zestimate®
$124/sqft
$1,995 Estimated rent
Home value
$295,400
$236,000 - $369,000
$1,995/mo
Zestimate® history
Loading...
Owner options
Explore your selling options
What's special
Discover your perfect haven in Greystone! This exquisite 3-bedroom, 2-bath home features a captivating open floor plan with a charming gas log fireplace in the family room. The expansive kitchen includes a delightful breakfast room & a formal dining area for hosting memorable gatherings. Indulge in the luxurious owner's suite, boasting a lavish private bath with a tile shower, soaking tub, & a spacious walk-in closet. Two spare bedrooms share a hall full bath, ideal for family or guests. Embrace relaxation in the lovely sunroom, & enjoy the convenience of a two-car garage with a floored storage area above. Plus, the HOA takes care of lawn treatment & maintenance, ensuring effortless living!
Zillow last checked: 8 hours ago
Listing updated: December 02, 2024 at 06:39am
Listed by:
Clint Newton 256-777-6374,
Newton Realty,
Diane Newton 256-655-3778,
Newton Realty
Bought with:
Clint Newton, 71108
Newton Realty
Source: ValleyMLS,MLS#: 21854683
Facts & features
Interior
Bedrooms & bathrooms
- Bedrooms: 3
- Bathrooms: 2
- Full bathrooms: 2
Primary bedroom
- Features: 10’ + Ceiling, Ceiling Fan(s), Crown Molding, Carpet, Smooth Ceiling
- Level: First
- Area: 195
- Dimensions: 13 x 15
Bedroom 2
- Features: 9’ Ceiling, Ceiling Fan(s), Crown Molding, Carpet
- Level: First
- Area: 132
- Dimensions: 11 x 12
Bedroom 3
- Features: 9’ Ceiling, Ceiling Fan(s), Crown Molding, Carpet
- Level: First
- Area: 132
- Dimensions: 11 x 12
Dining room
- Features: 10’ + Ceiling, Smooth Ceiling, Wood Floor
- Level: First
- Area: 130
- Dimensions: 10 x 13
Family room
- Features: 9’ Ceiling, Crown Molding, Sitting Area, Smooth Ceiling, Tile
- Level: First
- Area: 338
- Dimensions: 13 x 26
Kitchen
- Features: Eat-in Kitchen, Granite Counters, Pantry, Recessed Lighting, Tile
- Level: First
- Area: 168
- Dimensions: 12 x 14
Living room
- Features: 10’ + Ceiling, Ceiling Fan(s), Crown Molding, Tray Ceiling(s), Wood Floor
- Level: First
- Area: 322
- Dimensions: 14 x 23
Laundry room
- Features: 10’ + Ceiling, Recessed Lighting, Smooth Ceiling, Tile
- Level: First
- Area: 36
- Dimensions: 6 x 6
Heating
- Central 1, Electric
Cooling
- Central 1, Electric
Features
- Has basement: No
- Number of fireplaces: 1
- Fireplace features: One, Gas Log
Interior area
- Total interior livable area: 2,427 sqft
Property
Parking
- Parking features: Garage-Two Car, Garage-Attached, Garage Door Opener, Garage Faces Front
Features
- Levels: One
- Stories: 1
- Exterior features: Sidewalk
Lot
- Size: 7,865 sqft
- Dimensions: 55 x 143
Details
- Parcel number: 0207353000016009
Construction
Type & style
- Home type: SingleFamily
- Architectural style: Ranch
- Property subtype: Single Family Residence
Materials
- Foundation: Slab
Condition
- New construction: No
- Year built: 2004
Utilities & green energy
- Sewer: Public Sewer
- Water: Public
Community & neighborhood
Location
- Region: Decatur
- Subdivision: Greystone
HOA & financial
HOA
- Has HOA: Yes
- HOA fee: $85 monthly
- Association name: Greystone HOA
Price history
| Date | Event | Price |
|---|---|---|
| 11/27/2024 | Sold | $300,000-14.3%$124/sqft |
Source: | ||
| 10/17/2024 | Price change | $349,900-2.8%$144/sqft |
Source: | ||
| 9/3/2024 | Price change | $359,900-4%$148/sqft |
Source: | ||
| 7/22/2024 | Listed for sale | $374,900$154/sqft |
Source: | ||
| 7/20/2024 | Contingent | $374,900$154/sqft |
Source: | ||
Public tax history
| Year | Property taxes | Tax assessment |
|---|---|---|
| 2024 | $1,099 +7.8% | $28,880 |
| 2023 | $1,020 +5.6% | $28,880 +5.1% |
| 2022 | $965 +18.9% | $27,480 +16.8% |
Find assessor info on the county website
Neighborhood: 35603
Nearby schools
GreatSchools rating
- 4/10Julian Harris Elementary SchoolGrades: PK-5Distance: 1 mi
- 6/10Cedar Ridge Middle SchoolGrades: 6-8Distance: 0.5 mi
- 7/10Austin High SchoolGrades: 10-12Distance: 1.3 mi
Schools provided by the listing agent
- Elementary: Julian Harris Elementary
- Middle: Austin Middle
- High: Austin
Source: ValleyMLS. This data may not be complete. We recommend contacting the local school district to confirm school assignments for this home.
Get pre-qualified for a loan
At Zillow Home Loans, we can pre-qualify you in as little as 5 minutes with no impact to your credit score.An equal housing lender. NMLS #10287.
Sell for more on Zillow
Get a Zillow Showcase℠ listing at no additional cost and you could sell for .
$295,400
2% more+$5,908
With Zillow Showcase(estimated)$301,308
