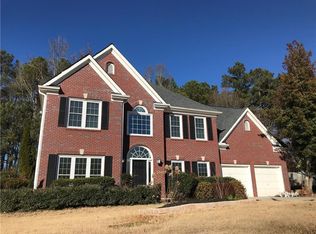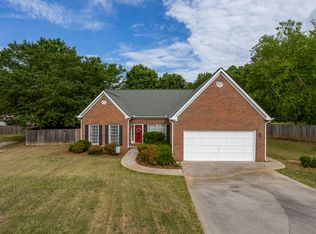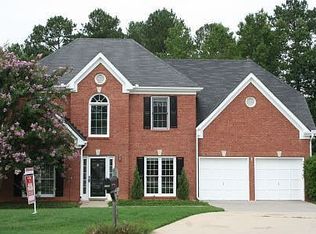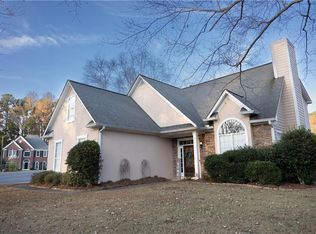Closed
$360,000
2203 Acorn Rdg, Powder Springs, GA 30127
3beds
1,945sqft
Single Family Residence, Residential
Built in 1996
0.49 Acres Lot
$381,700 Zestimate®
$185/sqft
$2,024 Estimated rent
Home value
$381,700
$363,000 - $401,000
$2,024/mo
Zestimate® history
Loading...
Owner options
Explore your selling options
What's special
HOME IS BACK ON THE MARKET!! No fault of the seller ... Now is your chance at this GREAT HOME!!! DON'T DELAY!! CALL TODAY!! HSingle Family home in quiet, child friendly neighborhood, cul-de-sac lot. Large, flat fenced in back yard, ready for kids, a gardener, pets and privacy! Close to schools, shopping and grocery stores. Easy access to 75, 85 and 285. Flexible closing. Minutes to Marietta Square, Kennesaw Mountain hiking and access to Silver Comet Trail. 3 Bedroom 2 full bathrooms, upstairs bonus room, side entry 2 car garage, landscaped and FLOWERS GALORE!!! Wood burning gas fireplace, oversized master bedroom closet organizer in master closet split bedroom plan garden tub with double vanity in master bath handicap access bathtub in spare bathroom! open concept freshly painted inside, oak kitchen cabinets. ALL NEW stainless steal appliances, gas stove, gas heat, central air conditioning, ceiling fans, Hardwood laminate floors GREAT DAYLIGHT in home. Berber carpeting in bedrooms, front side BRICK FRONT, 3 side Hardy Plank siding. WOW...This home it all. newer water heater $500 home warranty included
Zillow last checked: 8 hours ago
Listing updated: October 11, 2023 at 10:53pm
Listing Provided by:
KIRK AVERY,
Bush Real Estate Group, LLC.
Bought with:
Stephanie Williams, 339234
Compass
Source: FMLS GA,MLS#: 7213630
Facts & features
Interior
Bedrooms & bathrooms
- Bedrooms: 3
- Bathrooms: 2
- Full bathrooms: 2
- Main level bathrooms: 2
- Main level bedrooms: 3
Primary bedroom
- Features: Master on Main, Oversized Master, Roommate Floor Plan
- Level: Master on Main, Oversized Master, Roommate Floor Plan
Bedroom
- Features: Master on Main, Oversized Master, Roommate Floor Plan
Primary bathroom
- Features: Double Vanity, Separate Tub/Shower, Soaking Tub, Vaulted Ceiling(s)
Dining room
- Features: Separate Dining Room
Kitchen
- Features: Cabinets Other, Eat-in Kitchen
Heating
- Forced Air, Natural Gas
Cooling
- Central Air
Appliances
- Included: Dishwasher, Disposal, Gas Range
- Laundry: Laundry Room
Features
- Double Vanity, Entrance Foyer, High Ceilings 9 ft Lower
- Flooring: Carpet, Hardwood, Laminate
- Windows: Insulated Windows
- Basement: None
- Number of fireplaces: 1
- Fireplace features: Factory Built, Gas Starter, Living Room
- Common walls with other units/homes: No Common Walls
Interior area
- Total structure area: 1,945
- Total interior livable area: 1,945 sqft
Property
Parking
- Parking features: Attached
- Has attached garage: Yes
Accessibility
- Accessibility features: Enhanced Accessible
Features
- Levels: Two
- Stories: 2
- Patio & porch: Front Porch, Patio
- Exterior features: Private Yard, No Dock
- Pool features: None
- Spa features: None
- Fencing: Back Yard
- Has view: Yes
- View description: Other
- Waterfront features: None
- Body of water: None
Lot
- Size: 0.49 Acres
- Features: Back Yard, Cul-De-Sac, Landscaped, Level
Details
- Additional structures: None
- Additional parcels included: 005103
- Parcel number: 19046600500
- Other equipment: Intercom
- Horse amenities: None
Construction
Type & style
- Home type: SingleFamily
- Architectural style: Ranch
- Property subtype: Single Family Residence, Residential
Materials
- Brick Front, HardiPlank Type
- Foundation: Slab
- Roof: Composition
Condition
- Resale
- New construction: No
- Year built: 1996
Details
- Warranty included: Yes
Utilities & green energy
- Electric: 110 Volts
- Sewer: Public Sewer
- Water: Public
- Utilities for property: Cable Available, Natural Gas Available
Green energy
- Energy efficient items: Appliances
- Energy generation: None
Community & neighborhood
Security
- Security features: Smoke Detector(s)
Community
- Community features: Homeowners Assoc, Pool, Tennis Court(s)
Location
- Region: Powder Springs
- Subdivision: Macland Forest
HOA & financial
HOA
- Has HOA: Yes
- HOA fee: $458 annually
- Services included: Insurance, Reserve Fund, Swim, Tennis
Other
Other facts
- Listing terms: Cash,Conventional,FHA,VA Loan
- Road surface type: Paved
Price history
| Date | Event | Price |
|---|---|---|
| 10/2/2023 | Listed for sale | $370,000+2.8%$190/sqft |
Source: | ||
| 9/29/2023 | Sold | $360,000-2.7%$185/sqft |
Source: | ||
| 9/1/2023 | Pending sale | $370,000$190/sqft |
Source: | ||
| 9/1/2023 | Listed for sale | $370,000$190/sqft |
Source: | ||
| 8/31/2023 | Pending sale | $370,000$190/sqft |
Source: | ||
Public tax history
| Year | Property taxes | Tax assessment |
|---|---|---|
| 2024 | $4,342 +40.6% | $144,000 +7.8% |
| 2023 | $3,087 -14.4% | $133,528 +12.4% |
| 2022 | $3,606 +28.2% | $118,800 +28.2% |
Find assessor info on the county website
Neighborhood: 30127
Nearby schools
GreatSchools rating
- 5/10Dowell Elementary SchoolGrades: PK-5Distance: 0.7 mi
- 7/10Lovinggood Middle SchoolGrades: 6-8Distance: 2 mi
- 9/10Hillgrove High SchoolGrades: 9-12Distance: 2.1 mi
Schools provided by the listing agent
- Elementary: Dowell
- Middle: Lovinggood
- High: Hillgrove
Source: FMLS GA. This data may not be complete. We recommend contacting the local school district to confirm school assignments for this home.
Get a cash offer in 3 minutes
Find out how much your home could sell for in as little as 3 minutes with a no-obligation cash offer.
Estimated market value
$381,700
Get a cash offer in 3 minutes
Find out how much your home could sell for in as little as 3 minutes with a no-obligation cash offer.
Estimated market value
$381,700



