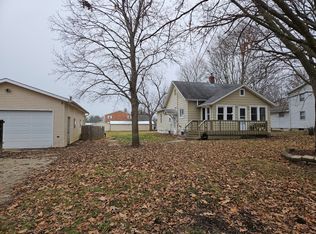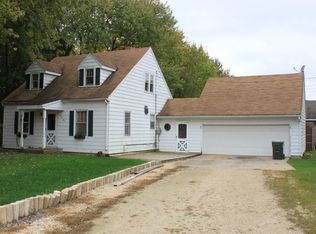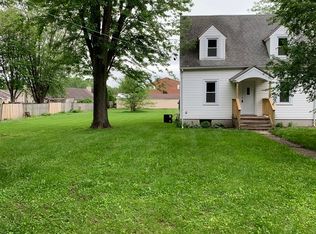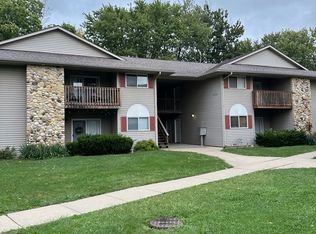Closed
$191,000
2203 4th Ave, Sterling, IL 61081
4beds
2,266sqft
Single Family Residence
Built in 1967
0.5 Acres Lot
$246,300 Zestimate®
$84/sqft
$2,444 Estimated rent
Home value
$246,300
$229,000 - $266,000
$2,444/mo
Zestimate® history
Loading...
Owner options
Explore your selling options
What's special
Discover timeless charm in this spacious 4-bedroom, 4-bathroom home with a 2-car attached garage. The kitchen is a culinary haven, featuring a classy design, abundant cabinet space, a central island, and a double stove - a perfect setting for hosting gatherings. Feel the cozy ambiance with two fireplaces and relish the convenience of main-floor laundry. The main bedroom, situated on the main floor, boasts an en-suite bathroom. Upstairs, find roomy spaces, hardwood floors, and a second main bedroom option with its own en-suite bathroom. The basement is ready for fun, providing an ideal spot for gatherings and plenty of room for storage. Venture into the expansive fenced backyard, offering ample deck space and three season room for years and years of enjoyment. The roof recently replaced, has a transferable warranty. Nestled in a convenient location, this home is close to the schools, shopping and the hospital is just down the road. Explore the possibilities and make this house your next home!
Zillow last checked: 8 hours ago
Listing updated: December 30, 2023 at 12:00am
Listing courtesy of:
Cindy Brackemeyer 815-631-1982,
Coldwell Banker Howes & Jefferies REALTORS
Bought with:
Airel Hermosillo
Smart Home Realty
Source: MRED as distributed by MLS GRID,MLS#: 11936137
Facts & features
Interior
Bedrooms & bathrooms
- Bedrooms: 4
- Bathrooms: 4
- Full bathrooms: 3
- 1/2 bathrooms: 1
Primary bedroom
- Features: Flooring (Wood Laminate), Bathroom (Full)
- Level: Main
- Area: 220 Square Feet
- Dimensions: 20X11
Bedroom 2
- Features: Flooring (Carpet)
- Level: Second
- Area: 192 Square Feet
- Dimensions: 16X12
Bedroom 3
- Features: Flooring (Hardwood)
- Level: Second
- Area: 192 Square Feet
- Dimensions: 16X12
Bedroom 4
- Features: Flooring (Hardwood)
- Level: Second
- Area: 121 Square Feet
- Dimensions: 11X11
Dining room
- Features: Flooring (Ceramic Tile)
- Level: Main
- Area: 156 Square Feet
- Dimensions: 12X13
Kitchen
- Features: Kitchen (Island), Flooring (Ceramic Tile)
- Level: Main
- Area: 195 Square Feet
- Dimensions: 15X13
Laundry
- Level: Main
- Area: 72 Square Feet
- Dimensions: 9X8
Living room
- Features: Flooring (Wood Laminate)
- Level: Main
- Area: 286 Square Feet
- Dimensions: 22X13
Heating
- Natural Gas
Cooling
- Central Air
Appliances
- Included: Double Oven, Dishwasher, Refrigerator, Cooktop, Oven
- Laundry: Main Level, In Bathroom
Features
- 1st Floor Bedroom, 1st Floor Full Bath, Built-in Features
- Flooring: Hardwood, Laminate
- Basement: Partially Finished,Full
- Number of fireplaces: 2
- Fireplace features: Gas Log, Living Room, Basement
Interior area
- Total structure area: 0
- Total interior livable area: 2,266 sqft
Property
Parking
- Total spaces: 2
- Parking features: Concrete, Garage Door Opener, On Site, Garage Owned, Attached, Garage
- Attached garage spaces: 2
- Has uncovered spaces: Yes
Accessibility
- Accessibility features: No Disability Access
Features
- Stories: 2
- Patio & porch: Deck
- Fencing: Chain Link
Lot
- Size: 0.50 Acres
- Dimensions: 102 X 213.25
- Features: Level
Details
- Parcel number: 11164260210000
- Special conditions: None
Construction
Type & style
- Home type: SingleFamily
- Property subtype: Single Family Residence
Materials
- Vinyl Siding
- Roof: Shake
Condition
- New construction: No
- Year built: 1967
Utilities & green energy
- Sewer: Public Sewer
- Water: Public
Community & neighborhood
Location
- Region: Sterling
Other
Other facts
- Listing terms: Conventional
- Ownership: Fee Simple
Price history
| Date | Event | Price |
|---|---|---|
| 12/28/2023 | Sold | $191,000+2.1%$84/sqft |
Source: | ||
| 11/30/2023 | Contingent | $187,000$83/sqft |
Source: | ||
| 11/25/2023 | Listed for sale | $187,000$83/sqft |
Source: | ||
Public tax history
| Year | Property taxes | Tax assessment |
|---|---|---|
| 2024 | $5,697 +18.3% | $60,639 +6.5% |
| 2023 | $4,815 +3.7% | $56,922 +4.5% |
| 2022 | $4,644 +5.2% | $54,461 +6% |
Find assessor info on the county website
Neighborhood: 61081
Nearby schools
GreatSchools rating
- NAJefferson Elementary SchoolGrades: PK-2Distance: 0.5 mi
- 4/10Challand Middle SchoolGrades: 6-8Distance: 0.4 mi
- 4/10Sterling High SchoolGrades: 9-12Distance: 0.3 mi
Schools provided by the listing agent
- District: 5
Source: MRED as distributed by MLS GRID. This data may not be complete. We recommend contacting the local school district to confirm school assignments for this home.

Get pre-qualified for a loan
At Zillow Home Loans, we can pre-qualify you in as little as 5 minutes with no impact to your credit score.An equal housing lender. NMLS #10287.



