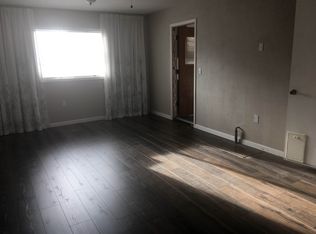Sold
Price Unknown
2203 11th Ave, Lewiston, ID 83501
2beds
1baths
1,112sqft
Single Family Residence
Built in 1953
7,187.4 Square Feet Lot
$319,300 Zestimate®
$--/sqft
$1,294 Estimated rent
Home value
$319,300
$303,000 - $335,000
$1,294/mo
Zestimate® history
Loading...
Owner options
Explore your selling options
What's special
OPEN HOUSE 11-3 Saturday, February 4th. Updated single level home for under 300K! Great neighborhood and near a park, this location can't be beat. Walking distance to many stores, and short drives to others. Sweet man cave/small shop out back for multi-uses. Newer stainless steel appliances, large living room, and nice patio out back for entertaining. Come and get this move in ready house while you can!
Zillow last checked: 8 hours ago
Listing updated: March 10, 2023 at 04:52pm
Listed by:
Chance Weil 208-559-5215,
Century 21 Price Right
Bought with:
Kyle Bean
KW Lewiston
Source: IMLS,MLS#: 98865347
Facts & features
Interior
Bedrooms & bathrooms
- Bedrooms: 2
- Bathrooms: 1
- Main level bathrooms: 1
- Main level bedrooms: 2
Primary bedroom
- Level: Main
- Area: 156
- Dimensions: 13 x 12
Bedroom 2
- Level: Main
- Area: 156
- Dimensions: 13 x 12
Kitchen
- Level: Main
- Area: 140
- Dimensions: 14 x 10
Living room
- Level: Main
- Area: 325
- Dimensions: 13 x 25
Heating
- Electric, Forced Air
Cooling
- Wall/Window Unit(s)
Appliances
- Included: Electric Water Heater, Dishwasher, Disposal, Microwave, Oven/Range Built-In
Features
- Bed-Master Main Level, Number of Baths Main Level: 1
- Has basement: No
- Number of fireplaces: 1
- Fireplace features: One, Gas
Interior area
- Total structure area: 1,112
- Total interior livable area: 1,112 sqft
- Finished area above ground: 1,112
- Finished area below ground: 0
Property
Parking
- Total spaces: 1
- Parking features: Attached, RV Access/Parking
- Attached garage spaces: 1
- Details: Garage: 22x13, Garage Door: 9x7
Features
- Levels: One
Lot
- Size: 7,187 sqft
- Dimensions: 120 x 60
- Features: Standard Lot 6000-9999 SF, Chickens, Auto Sprinkler System
Details
- Parcel number: RPL11600030200A
- Lease amount: $0
- Zoning: Residential
Construction
Type & style
- Home type: SingleFamily
- Property subtype: Single Family Residence
Materials
- HardiPlank Type
- Roof: Composition
Condition
- Year built: 1953
Utilities & green energy
- Water: Public
- Utilities for property: Sewer Connected
Community & neighborhood
Location
- Region: Lewiston
Other
Other facts
- Listing terms: Cash,Conventional,FHA,VA Loan
- Ownership: Fee Simple
- Road surface type: Paved
Price history
Price history is unavailable.
Public tax history
| Year | Property taxes | Tax assessment |
|---|---|---|
| 2025 | $2,457 +17.2% | $317,655 +9.9% |
| 2024 | $2,097 -25.9% | $289,077 +11.1% |
| 2023 | $2,831 +54.9% | $260,140 -11.3% |
Find assessor info on the county website
Neighborhood: 83501
Nearby schools
GreatSchools rating
- 4/10Whitman Elementary SchoolGrades: PK-5Distance: 0.3 mi
- 6/10Jenifer Junior High SchoolGrades: 6-8Distance: 0.4 mi
- 5/10Lewiston Senior High SchoolGrades: 9-12Distance: 1.9 mi
Schools provided by the listing agent
- Elementary: Webster
- Middle: Jenifer
- High: Lewiston
- District: Lewiston Independent School District #1
Source: IMLS. This data may not be complete. We recommend contacting the local school district to confirm school assignments for this home.
