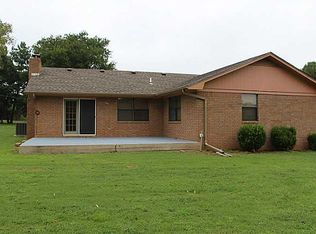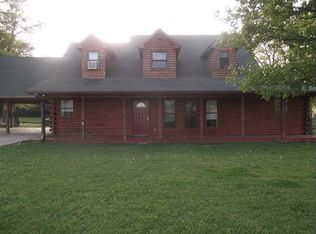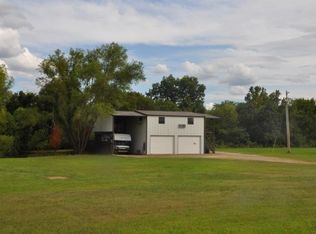Sold for $300,000
$300,000
22029 McKenzie Rd, Poteau, OK 74953
3beds
2,130sqft
Single Family Residence
Built in 1986
10 Acres Lot
$303,600 Zestimate®
$141/sqft
$1,558 Estimated rent
Home value
$303,600
Estimated sales range
Not available
$1,558/mo
Zestimate® history
Loading...
Owner options
Explore your selling options
What's special
Motivated Sellers! A quiet slice of heaven tucked so elegantly at the summit of the foothills of Cavanal. Step into this amazing 3 bedroom, 2 bath home and fall in love. Located in the pristine ABM addition just on the outskirts of the beautiful town of Poteau, this wonderful well cared for home is ready for your personalized touch. The home sits on a sprawling 10 acres +/- which is the perfect amount of land, complete with a seasonal creek in the wooded area of the property. The property has a breathtaking view of the desirable Cavanal Foothills, which are visible from the back yard and also from the entrance of the property. The home was built in 1986 and features a spit floor plan, a formal dining room just off of the eat-in kitchen, large living room/den with a wood burning fireplace, and a three car attached garage just off the laundry room. The master bedroom has an in suite bathroom with a garden tub, stand in shower, a double vanity, walk-in closet, and your own personal access to the back patio. Just inside the entrance of the home is a home office that could also be used as a music room or another living room. Also included on this property is a detached shop/garage behind the home. There are two HVAC systems with one being brand new as of 10/31/24. This amazing property is absolutely perfect for your family and animals. Plenty of room to create a homestead, come take a look for yourself!
Zillow last checked: 8 hours ago
Listing updated: February 21, 2025 at 01:37pm
Listed by:
Kim Sullivan 417-848-7976,
Kay Sullivan Real Estate
Bought with:
Non MLS Associate
Non MLS Office
Source: MLS Technology, Inc.,MLS#: 2445024 Originating MLS: MLS Technology
Originating MLS: MLS Technology
Facts & features
Interior
Bedrooms & bathrooms
- Bedrooms: 3
- Bathrooms: 2
- Full bathrooms: 2
Heating
- Gas, Multiple Heating Units, Other
Cooling
- Central Air, 2 Units
Appliances
- Included: Built-In Oven, Cooktop, Dryer, Dishwasher, Microwave, Oven, Range, Refrigerator, Trash Compactor, Washer, Electric Oven, Electric Range, Electric Water Heater
- Laundry: Washer Hookup, Electric Dryer Hookup
Features
- None, Other, Ceiling Fan(s)
- Flooring: Carpet, Tile, Vinyl
- Windows: Other, Vinyl
- Basement: None
- Number of fireplaces: 1
- Fireplace features: Wood Burning
Interior area
- Total structure area: 2,130
- Total interior livable area: 2,130 sqft
Property
Parking
- Total spaces: 4
- Parking features: Attached, Detached, Garage, Workshop in Garage, Circular Driveway
- Attached garage spaces: 4
Features
- Levels: One
- Stories: 1
- Patio & porch: Covered, Patio, Porch
- Exterior features: Other, Rain Gutters
- Pool features: None
- Fencing: Chain Link,Partial
Lot
- Size: 10 Acres
- Features: Mature Trees, Other, Stream/Creek, Spring, Wooded
Details
- Additional structures: Workshop
- Has additional parcels: Yes
- Parcel number: 00000307N25E004900
- Horses can be raised: Yes
- Horse amenities: Horses Allowed
Construction
Type & style
- Home type: SingleFamily
- Architectural style: Other
- Property subtype: Single Family Residence
Materials
- Other, Stone, Wood Frame
- Foundation: Slab
- Roof: Metal
Condition
- Year built: 1986
Utilities & green energy
- Sewer: Septic Tank
- Water: Rural
- Utilities for property: Electricity Available, Natural Gas Available, Water Available
Community & neighborhood
Security
- Security features: No Safety Shelter
Community
- Community features: Gutter(s)
Location
- Region: Poteau
- Subdivision: Poteau Ot
Other
Other facts
- Listing terms: Other
Price history
| Date | Event | Price |
|---|---|---|
| 2/21/2025 | Sold | $300,000-7.7%$141/sqft |
Source: | ||
| 1/4/2025 | Pending sale | $325,000$153/sqft |
Source: Western River Valley BOR #1075010 Report a problem | ||
| 11/18/2024 | Price change | $325,000-5.8%$153/sqft |
Source: Western River Valley BOR #1075010 Report a problem | ||
| 10/9/2024 | Price change | $345,000-5.5%$162/sqft |
Source: Western River Valley BOR #1075010 Report a problem | ||
| 9/28/2024 | Listed for sale | $365,000+225.9%$171/sqft |
Source: Western River Valley BOR #1075010 Report a problem | ||
Public tax history
| Year | Property taxes | Tax assessment |
|---|---|---|
| 2024 | $1,385 +2.4% | $16,490 +3% |
| 2023 | $1,352 +3.9% | $16,009 +3% |
| 2022 | $1,302 +3.5% | $15,543 +3% |
Find assessor info on the county website
Neighborhood: 74953
Nearby schools
GreatSchools rating
- 5/10Pansy Kidd Middle SchoolGrades: 5-6Distance: 3.1 mi
- 6/107th and 8th Grade Academic CenterGrades: 7-8Distance: 3.1 mi
- 8/10Poteau High SchoolGrades: 9-12Distance: 3.1 mi
Schools provided by the listing agent
- Elementary: Poteau
- High: Poteau
- District: Poteau (V5)
Source: MLS Technology, Inc.. This data may not be complete. We recommend contacting the local school district to confirm school assignments for this home.

Get pre-qualified for a loan
At Zillow Home Loans, we can pre-qualify you in as little as 5 minutes with no impact to your credit score.An equal housing lender. NMLS #10287.


