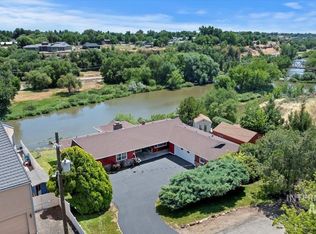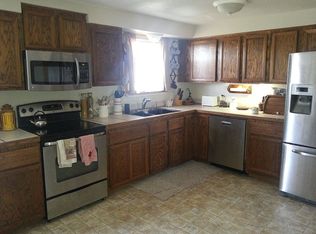Sold
Price Unknown
22026 Rio Vista Dr, Caldwell, ID 83607
4beds
3baths
3,718sqft
Single Family Residence
Built in 1985
7,840.8 Square Feet Lot
$709,700 Zestimate®
$--/sqft
$2,799 Estimated rent
Home value
$709,700
$660,000 - $766,000
$2,799/mo
Zestimate® history
Loading...
Owner options
Explore your selling options
What's special
Ask about owner carry financing at great rate! You have to see this house in person to appreciate the high quality craftsmanship and custom feel of this home! Elevated views of the Boise River and Oregon Trail, and easy access to the interstate! Enjoy elegant and quiet living, just outside of town but with easy access to everything. Nearly every corner of this home has been updated and upgraded, and specifically designed to be low-maintenance. An entertainer's dream with indoor and outdoor options for hosting. East facing back deck and patio with expansive views, large windows throughout the house to allow for lots of natural light. Unwind in the quiet theater room uniquely constructed for sound reduction and acoustical walls. Upstairs has 1,600 square foot bonus room with built in wet bar, could easily be converted to studio apartment for multi-generational living. Clean home inspection on file and provided upon request. Full list of upgrades and added features attached. Very easy to show, drop by today!
Zillow last checked: 8 hours ago
Listing updated: June 12, 2023 at 01:31pm
Listed by:
Julie Essig 406-209-1024,
Homes of Idaho
Bought with:
Cynthia Sigmond
Silvercreek Realty Group
Source: IMLS,MLS#: 98869674
Facts & features
Interior
Bedrooms & bathrooms
- Bedrooms: 4
- Bathrooms: 3
- Main level bathrooms: 1
- Main level bedrooms: 2
Primary bedroom
- Level: Main
- Area: 204
- Dimensions: 12 x 17
Bedroom 2
- Level: Main
- Area: 143
- Dimensions: 13 x 11
Bedroom 3
- Level: Upper
- Area: 182
- Dimensions: 13 x 14
Bedroom 4
- Level: Upper
Dining room
- Level: Main
- Area: 228
- Dimensions: 19 x 12
Kitchen
- Level: Main
Living room
- Level: Main
- Area: 266
- Dimensions: 19 x 14
Heating
- Electric, Forced Air, Heat Pump
Cooling
- Central Air
Appliances
- Included: Electric Water Heater, Tank Water Heater, Recirculating Pump Water Heater, Dishwasher, Disposal, Microwave, Oven/Range Freestanding, Refrigerator
Features
- Bath-Master, Guest Room, Split Bedroom, Den/Office, Formal Dining, Family Room, Great Room, Rec/Bonus, Double Vanity, Central Vacuum Plumbed, Breakfast Bar, Pantry, Granit/Tile/Quartz Count, Number of Baths Main Level: 1, Number of Baths Upper Level: 2, Bonus Room Size: 35x55, Bonus Room Level: Upper
- Has basement: No
- Has fireplace: Yes
- Fireplace features: Wood Burning Stove, Propane
Interior area
- Total structure area: 3,718
- Total interior livable area: 3,718 sqft
- Finished area above ground: 3,718
- Finished area below ground: 0
Property
Parking
- Total spaces: 2
- Parking features: Attached, Driveway
- Attached garage spaces: 2
- Has uncovered spaces: Yes
- Details: Garage: 34x27
Features
- Levels: Tri-Level
- Has view: Yes
- Waterfront features: Waterfront
Lot
- Size: 7,840 sqft
- Dimensions: 102 x 75
- Features: Standard Lot 6000-9999 SF, Garden, Irrigation Available, Views, Canyon Rim, Rolling Slope, Steep Slope, Winter Access, Auto Sprinkler System, Drip Sprinkler System, Full Sprinkler System, Pressurized Irrigation Sprinkler System
Details
- Parcel number: R2583700000
Construction
Type & style
- Home type: SingleFamily
- Property subtype: Single Family Residence
Materials
- Frame, Wood Siding
- Foundation: Crawl Space
Condition
- Year built: 1985
Utilities & green energy
- Sewer: Holding Tank, Septic Tank
- Water: Community Service
- Utilities for property: Cable Connected
Community & neighborhood
Location
- Region: Caldwell
Other
Other facts
- Listing terms: Cash,Conventional,Owner Will Carry,USDA Loan,VA Loan
- Ownership: Fee Simple,Fractional Ownership: No
- Road surface type: Paved
Price history
Price history is unavailable.
Public tax history
| Year | Property taxes | Tax assessment |
|---|---|---|
| 2025 | -- | $618,100 +1.7% |
| 2024 | $1,985 -4.4% | $607,700 -0.9% |
| 2023 | $2,075 -2% | $613,000 -0.8% |
Find assessor info on the county website
Neighborhood: 83607
Nearby schools
GreatSchools rating
- 1/10Sacajawea Elementary SchoolGrades: PK-5Distance: 0.7 mi
- 3/10Syringa Middle SchoolGrades: 6-8Distance: 3.1 mi
- 1/10Caldwell Senior High SchoolGrades: 9-12Distance: 3.7 mi
Schools provided by the listing agent
- Elementary: Sacajawea
- Middle: Syringa Middle
- High: Caldwell
- District: Caldwell School District #132
Source: IMLS. This data may not be complete. We recommend contacting the local school district to confirm school assignments for this home.

