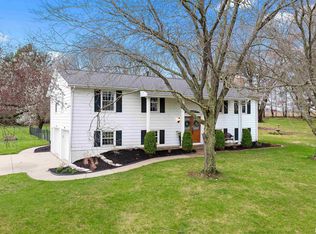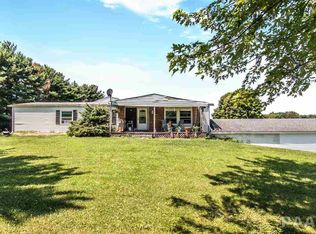SERENITY NOW!! YOU READY FOR SPACE IN THE COUNTRY, AND TREMONT SCHOOLS? THIS SPACIOUS SPLIT FOYER HAS NEW CARPET. NEW WATER HEATER IN 2015. NEW SHINGLES APPROX. 2008. C/A & FURNACE APPROX. '90's. MAIN FL LAUNDRY RM ADD ON APPROX. 1991. ALL ON 4.45 PARTIALLY WOODED ACRES. THERE'S A MAIN FLOOR FAMILY ROOM WITH A SUN ROOM OFF THE NORTH SIDE OF THE HOME. THERE'S A SPACIOUS EAT IN KITCHEN WITH ISLAND AND A TON OF CABINETS. THE CABINETS AND FLOORING IS OAK. TREMONT SCHOOLS AND FIRE PROTECTION. 40' WELL. PRIVATE LANE. HOME WARRANTY ALSO. ENJOY!
This property is off market, which means it's not currently listed for sale or rent on Zillow. This may be different from what's available on other websites or public sources.


