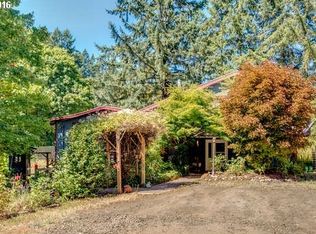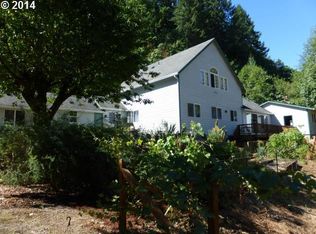This amazing Lindal Cedar A Frame home sits on 15.34 acres w/ picturesque views of a vineyard in front & woods & a creek behind. It has 3 levels all connected w/ an elevator! The Main level of this home features the kitchen w/ a large peninsula & views of the creek & woods. It opens to the dining room, both w/ vaulted wood ceilings. The stunning living room boasts floor to ceiling windows overlooking the vineyard across the street & has a 2-story vaulted wood ceiling & a cozy wood burning stove. The main level also has a bedroom w/ wood ceilings & a full bathroom. Upstairs, the primary suite includes vaulted wood ceilings, an attached full bathroom & a deck w/ a view of the creek & woods. A spacious family room w/ wood burning stove is on the lower level w/ an attached sunroom & large laundry room. This space could be used as a bedroom or add a bathroom & kitchen & convert it into an apartment for multigenerational living or an Airbnb. This property has both pasture & woods, a year-round creek & pond, & 2 shops plus a woodshed. The larger shop is 2244 sq ft w/ an RV door. The 2nd shop is 1188 sq ft. Timber deferral for lower taxes. Truly a one of a kind property! SHOWINGS BY APPT ONLY. PLEASE DO NOT WALK THE PROPERTY. 2025-05-15
This property is off market, which means it's not currently listed for sale or rent on Zillow. This may be different from what's available on other websites or public sources.

