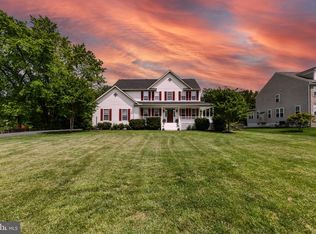Expected on the market on 7/12/25; Good income and credit required to qualify; No co-signers; Beautiful 3 stories end-unit townhouse with 2 car garage in highly sought after Broadlands. This house backs to Trees/Woods. Approximately 3000 square feet on main and upper level; Additional approximately 500 sq ft on lower level; Open floor plan with natural light on all levels. Hardwood floors on almost all 3 levels; Main level features a large living room, dining room; kitchen with SS appliances; gas range; wall oven; built-in microwave; and refrigerator with ice-maker; sunroom off kitchen leads to large deck perfect for entertaining; Large Master Bedroom has a bonus sitting room; 2 additonal large bedrooms on upper level (one with sound proof walls). Washer/Dryer on upper level; Gas Fireplace on Main and lower levels; Fourth bedroom on lower level with full bathroom; EV charger installed in garage; additional refrigerator and storage in garage; Dogs ok; No cats; Close to shops, restaurants, schools, community pool; gym; tennis courts; trails, Loudoun Station and more.
Townhouse for rent
$3,750/mo
22022 Avonworth Sq, Ashburn, VA 20148
4beds
2,928sqft
Price may not include required fees and charges.
Townhouse
Available Wed Aug 6 2025
Small dogs OK
Central air, electric, ceiling fan
In unit laundry
2 Attached garage spaces parking
Natural gas, forced air, fireplace
What's special
Gas fireplaceBonus sitting roomRefrigerator with ice-makerLarge master bedroomOpen floor planEnd-unit townhouseKitchen with ss appliances
- 5 days
- on Zillow |
- -- |
- -- |
Travel times
Looking to buy when your lease ends?
See how you can grow your down payment with up to a 6% match & 4.15% APY.
Facts & features
Interior
Bedrooms & bathrooms
- Bedrooms: 4
- Bathrooms: 4
- Full bathrooms: 3
- 1/2 bathrooms: 1
Rooms
- Room types: Dining Room, Recreation Room
Heating
- Natural Gas, Forced Air, Fireplace
Cooling
- Central Air, Electric, Ceiling Fan
Appliances
- Included: Dishwasher, Disposal, Dryer, Microwave, Oven, Refrigerator, Stove, Washer
- Laundry: In Unit, Upper Level
Features
- 9'+ Ceilings, Breakfast Area, Ceiling Fan(s), Chair Railings, Crown Molding, Eat-in Kitchen, Exposed Beams, Kitchen Island, Open Floorplan, Pantry, Vaulted Ceiling(s)
- Flooring: Carpet, Hardwood
- Has basement: Yes
- Has fireplace: Yes
Interior area
- Total interior livable area: 2,928 sqft
Property
Parking
- Total spaces: 2
- Parking features: Attached, Covered
- Has attached garage: Yes
- Details: Contact manager
Features
- Exterior features: 2+ Access Exits, 9'+ Ceilings, Architecture Style: Traditional, Asphalt Driveway, Association Fees included in rent, Attached Garage, Basketball Court, Bathroom 2, Bathroom 3, Bedroom 2, Bedroom 3, Bedroom 4, Bike Trail, Breakfast Area, Broadlands South, Ceiling Fan(s), Chair Railings, Clubhouse, Common Area Maintenance included in rent, Common Grounds, Community, Community Center, Crown Molding, Deck, Double Pane Windows, Eat-in Kitchen, Exercise Room, Exposed Beams, Extra Refrigerator/Freezer, Garage Faces Front, Garbage included in rent, Gas, Gas Water Heater, Half Bath, Heating system: Forced Air, Heating: Gas, Ice Maker, Jogging Path, Kitchen, Kitchen Island, Living Room, Open Floorplan, Pantry, Patio, Pool, Pool - Outdoor, Primary Bathroom, Primary Bedroom, Roof Type: Shake Shingle, Screens, Sitting Room, Sliding, Sliding Doors, Stainless Steel Appliance(s), Tennis Court(s), Tot Lots/Playground, Upper Level, Vaulted Ceiling(s), View Type: Garden/Lawn, View Type: Trees/Woods, Window Treatments
Details
- Parcel number: 120455770000
Construction
Type & style
- Home type: Townhouse
- Property subtype: Townhouse
Materials
- Roof: Shake Shingle
Condition
- Year built: 2005
Utilities & green energy
- Utilities for property: Garbage
Building
Management
- Pets allowed: Yes
Community & HOA
Community
- Features: Clubhouse, Pool, Tennis Court(s)
HOA
- Amenities included: Basketball Court, Pool, Tennis Court(s)
Location
- Region: Ashburn
Financial & listing details
- Lease term: Contact For Details
Price history
| Date | Event | Price |
|---|---|---|
| 7/12/2025 | Listed for rent | $3,750$1/sqft |
Source: Bright MLS #VALO2100802 | ||
| 8/19/2020 | Sold | $587,500+3.1%$201/sqft |
Source: Public Record | ||
| 7/19/2020 | Listed for sale | $569,900+10.7%$195/sqft |
Source: Keller Williams Capital Properties #VALO416386 | ||
| 7/20/2016 | Sold | $515,000-0.9%$176/sqft |
Source: Public Record | ||
| 5/6/2016 | Listed for sale | $519,900-12.4%$178/sqft |
Source: Keller Williams Realty #LO9644150 | ||
![[object Object]](https://photos.zillowstatic.com/fp/47ae0e80ea3b4d5c0b5e282c1a5d054f-p_i.jpg)
