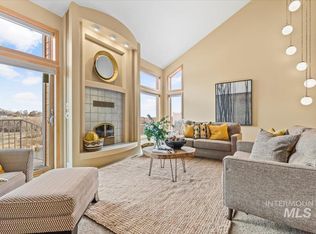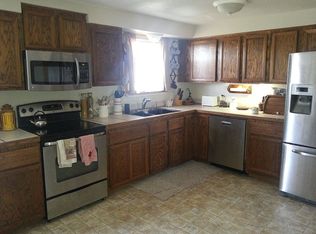Sold
Price Unknown
22020 Rio Vista Dr, Caldwell, ID 83607
3beds
3baths
1,973sqft
Single Family Residence
Built in 1963
0.36 Acres Lot
$603,900 Zestimate®
$--/sqft
$2,255 Estimated rent
Home value
$603,900
$556,000 - $658,000
$2,255/mo
Zestimate® history
Loading...
Owner options
Explore your selling options
What's special
Experience elevated waterfront living in this stunning mid-century modern home perched above the Boise River. With 1,976 sq ft of refined, single-level design on nearly an acre, enjoy panoramic river and mountain views from almost every room. This thoughtfully updated home blends classic architecture with modern comfort—ideal for nature lovers who enjoy daily visits from over 200 bird species, deer, and foxes. The spacious primary suite and open living areas are designed to connect seamlessly with the outdoors. Highlights include a rare petrified wood fireplace, cozy wood stove, granite kitchen counters, and luxury flooring. Recent renovations include new windows, premium flooring, updated baths, and fresh paint throughout. Outside, unwind in a 10x10 insulated meditation retreat with river views, a powered 14x26 workshop & two-car garage. This home offers privacy, peacefulness, and one of the most breathtaking river views in Idaho.
Zillow last checked: 8 hours ago
Listing updated: October 17, 2025 at 04:33am
Listed by:
Gerald Dalton 208-713-1647,
Real Broker LLC
Bought with:
Gerald Dalton
Real Broker LLC
Source: IMLS,MLS#: 98951006
Facts & features
Interior
Bedrooms & bathrooms
- Bedrooms: 3
- Bathrooms: 3
- Main level bathrooms: 2
- Main level bedrooms: 3
Primary bedroom
- Level: Main
- Area: 180
- Dimensions: 12 x 15
Bedroom 2
- Level: Main
- Area: 120
- Dimensions: 12 x 10
Bedroom 3
- Level: Main
- Area: 120
- Dimensions: 12 x 10
Family room
- Level: Main
- Area: 266
- Dimensions: 14 x 19
Kitchen
- Level: Main
- Area: 117
- Dimensions: 13 x 9
Living room
- Level: Main
- Area: 304
- Dimensions: 16 x 19
Heating
- Electric
Cooling
- Central Air
Appliances
- Included: Electric Water Heater, Dishwasher, Double Oven, Microwave, Oven/Range Built-In, Refrigerator, Washer, Dryer
Features
- Workbench, Bath-Master, Bed-Master Main Level, Formal Dining, Family Room, Great Room, Granite Counters, Number of Baths Main Level: 2
- Flooring: Carpet, Engineered Vinyl Plank
- Has basement: No
- Number of fireplaces: 1
- Fireplace features: One, Wood Burning Stove
Interior area
- Total structure area: 1,973
- Total interior livable area: 1,973 sqft
- Finished area above ground: 1,973
Property
Parking
- Total spaces: 2
- Parking features: Detached, Driveway
- Garage spaces: 2
- Has uncovered spaces: Yes
Accessibility
- Accessibility features: Bathroom Bars
Features
- Levels: One
- Fencing: Partial,Block/Brick/Stone,Vinyl
- Has view: Yes
- Waterfront features: River
Lot
- Size: 0.36 Acres
- Features: 10000 SF - .49 AC, Garden, Views, Canyon Rim, Corner Lot, Auto Sprinkler System, Pressurized Irrigation Sprinkler System
Details
- Additional structures: Shed(s), Separate Living Quarters
- Parcel number: R2583600000 and R25836010
Construction
Type & style
- Home type: SingleFamily
- Property subtype: Single Family Residence
Materials
- Insulation, Concrete, Stone, Wood Siding
- Foundation: Crawl Space
- Roof: Composition
Condition
- Year built: 1963
Utilities & green energy
- Sewer: Septic Tank
- Water: Community Service
- Utilities for property: Electricity Connected, Cable Connected, Broadband Internet
Community & neighborhood
Location
- Region: Caldwell
- Subdivision: Rio Vista Acres
Other
Other facts
- Listing terms: Cash,Conventional,FHA,VA Loan
- Ownership: Fee Simple
Price history
Price history is unavailable.
Public tax history
| Year | Property taxes | Tax assessment |
|---|---|---|
| 2025 | -- | $408,700 +11.3% |
| 2024 | $791 -27.2% | $367,200 -3.5% |
| 2023 | $1,087 -16.7% | $380,600 -11.2% |
Find assessor info on the county website
Neighborhood: 83607
Nearby schools
GreatSchools rating
- 1/10Sacajawea Elementary SchoolGrades: PK-5Distance: 0.7 mi
- 3/10Syringa Middle SchoolGrades: 6-8Distance: 3.1 mi
- 1/10Caldwell Senior High SchoolGrades: 9-12Distance: 3.7 mi
Schools provided by the listing agent
- Elementary: Sacajawea
- Middle: Jefferson
- High: Caldwell
- District: Caldwell School District #132
Source: IMLS. This data may not be complete. We recommend contacting the local school district to confirm school assignments for this home.

