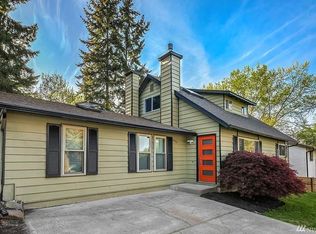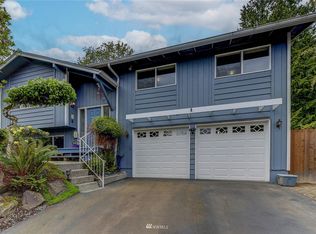MOVE-IN READY NorthShore SD FULLY RENOVATED In a quiet cul-de-sac w/ less than 2 years remodel!! Interior w/ NEW paint, NEW LVT floors, NEW trim, NEW can lights, NEW light switches & outlets, NEW rainfall/detachable showerheads, & dble-pane windows. Main Level Kitchen w/ NEW SS apps, NEW undermount sink, NEW quartz counters, NEW full backsplash, NEW island, & skylight. Living rm w/ fireplace & NEW Nest WiFi thermostat. Dining rm w/ NEW chandelier. Lower Level w/ Bonus rm + Bath. NEW 2-car garage door. Upper Level w/ skylight. Primary Bed w/ coffered ceiling, dimmers, & Bath w/ heated floors. Exterior w/ NEW paint, NEWER roof, NEWER A/C unit, 2 patios, & Nest doorbell. Walk to bus & Frank Love Elem. Under 5 Mins to grocers, restaurants, medical, & I-405.
This property is off market, which means it's not currently listed for sale or rent on Zillow. This may be different from what's available on other websites or public sources.

