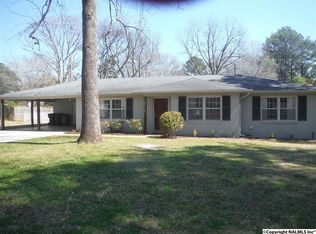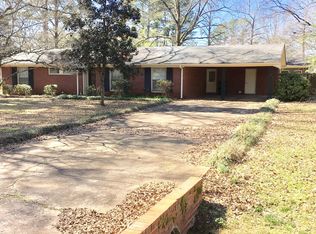Sold for $350,031
$350,031
2202 Woodland St SE, Decatur, AL 35601
3beds
2,152sqft
Single Family Residence
Built in 1987
0.45 Acres Lot
$302,700 Zestimate®
$163/sqft
$1,897 Estimated rent
Home value
$302,700
$282,000 - $324,000
$1,897/mo
Zestimate® history
Loading...
Owner options
Explore your selling options
What's special
Introducing the epitome of modern comfort and style with this 3 bd, 3 ba nestled on a generously-sized corner lot, this sprawling ranch is a vision of perfection. From the moment you set foot onto the cedar-covered stoop, you'll be captivated by the craftsmanship that went into remodeling this residence. Step inside to discover the remarkable features. The kitchen adorned with stunning granite counters & a convenient butler's pantry is sure to inspire your culinary adventures. Indulge in luxury in the master suite, boasting a majestic marble shower & flooring, creating a spa-like oasis right at home. As you wander outside, a spacious patio beckons you to relax and entertain in style.NEW ROOF
Zillow last checked: 8 hours ago
Listing updated: April 03, 2024 at 10:51am
Listed by:
Renee Tripp 256-468-1327,
Twins Realty
Bought with:
Jeremy Jones, 106658
Parker Real Estate Res.LLC
Source: ValleyMLS,MLS#: 21846883
Facts & features
Interior
Bedrooms & bathrooms
- Bedrooms: 3
- Bathrooms: 3
- Full bathrooms: 1
- 3/4 bathrooms: 1
- 1/2 bathrooms: 1
Primary bedroom
- Features: Ceiling Fan(s), Smooth Ceiling, Walk-In Closet(s), LVP
- Level: First
- Area: 156
- Dimensions: 13 x 12
Bedroom 2
- Features: Ceiling Fan(s), Smooth Ceiling, LVP Flooring
- Level: First
- Area: 154
- Dimensions: 14 x 11
Bedroom 3
- Features: Ceiling Fan(s), Smooth Ceiling, Walk-In Closet(s), LVP
- Level: First
- Area: 169
- Dimensions: 13 x 13
Dining room
- Features: Recessed Lighting, Smooth Ceiling, LVP
- Level: First
- Area: 130
- Dimensions: 10 x 13
Family room
- Features: Ceiling Fan(s), Fireplace, Recessed Lighting, Smooth Ceiling, LVP
- Level: First
- Area: 225
- Dimensions: 15 x 15
Kitchen
- Features: Granite Counters, Pantry, Recessed Lighting, Smooth Ceiling, LVP
- Level: First
- Area: 208
- Dimensions: 13 x 16
Heating
- Central 1, Electric
Cooling
- Central 1, Electric
Appliances
- Included: Oven, Dishwasher, Microwave
Features
- Has basement: No
- Number of fireplaces: 1
- Fireplace features: One
Interior area
- Total interior livable area: 2,152 sqft
Property
Features
- Levels: One
- Stories: 1
Lot
- Size: 0.45 Acres
Details
- Parcel number: 03 08 28 3 001 059.000
Construction
Type & style
- Home type: SingleFamily
- Architectural style: Ranch
- Property subtype: Single Family Residence
Materials
- Foundation: Slab
Condition
- New construction: No
- Year built: 1987
Utilities & green energy
- Water: Public
Community & neighborhood
Location
- Region: Decatur
- Subdivision: Penny Acres
Other
Other facts
- Listing agreement: Agency
Price history
| Date | Event | Price |
|---|---|---|
| 3/29/2024 | Sold | $350,031-2.7%$163/sqft |
Source: | ||
| 2/18/2024 | Contingent | $359,900$167/sqft |
Source: | ||
| 2/8/2024 | Listed for sale | $359,900$167/sqft |
Source: | ||
| 1/29/2024 | Pending sale | $359,900$167/sqft |
Source: | ||
| 11/28/2023 | Price change | $359,900-7.5%$167/sqft |
Source: | ||
Public tax history
| Year | Property taxes | Tax assessment |
|---|---|---|
| 2024 | $841 +19.1% | $19,620 +17.9% |
| 2023 | $706 | $16,640 |
| 2022 | $706 +15.7% | $16,640 +14.6% |
Find assessor info on the county website
Neighborhood: 35601
Nearby schools
GreatSchools rating
- 6/10Eastwood Elementary SchoolGrades: PK-5Distance: 0.7 mi
- 4/10Decatur Middle SchoolGrades: 6-8Distance: 1.5 mi
- 5/10Decatur High SchoolGrades: 9-12Distance: 1.5 mi
Schools provided by the listing agent
- Elementary: Walter Jackson
- Middle: Decatur Middle School
- High: Decatur High
Source: ValleyMLS. This data may not be complete. We recommend contacting the local school district to confirm school assignments for this home.
Get pre-qualified for a loan
At Zillow Home Loans, we can pre-qualify you in as little as 5 minutes with no impact to your credit score.An equal housing lender. NMLS #10287.
Sell with ease on Zillow
Get a Zillow Showcase℠ listing at no additional cost and you could sell for —faster.
$302,700
2% more+$6,054
With Zillow Showcase(estimated)$308,754

