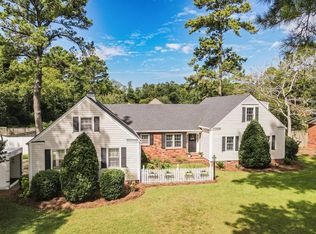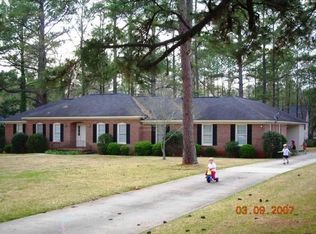Sold for $299,900 on 07/16/25
$299,900
2202 Wesley Rd, Albany, GA 31721
4beds
2,106sqft
Detached Single Family
Built in 1978
0.54 Acres Lot
$305,600 Zestimate®
$142/sqft
$2,429 Estimated rent
Home value
$305,600
$254,000 - $370,000
$2,429/mo
Zestimate® history
Loading...
Owner options
Explore your selling options
What's special
Welcome HOME to 2202 Wesley Road! Dive into Summer with this charming 4 bedroom and 2 bath home with a gunite pool with space to entertain family and friends. One look and you will immediately want this home. Located in the highly desirable Doublegate neighborhood in Northwest Albany, this home offers elegance, style, quality, and comfort like no other in this price range! The formal living room features hardwood floors, neutral paint colors and large windows allow for lots of natural lighting. This floor plan leads into the spacious dining room! The Dining Room is nicely sized with crown molding and chair rail. Located off the dining room is the gourmet kitchen with granite counter tops, stainless appliances, custom stained cabinets and built-in breakfast nook. Also- pantry and plantation shutters! The heart of the home is the large DEN that is centered around the painted brick, wood burning fireplace with raised hearth and mantle! Additional features of this space are the recessed lights, triple window overlooking the back yard, ceiling fans, crown molding, chair rail and paneled wall accent. The Master bedroom suite has a private spa like bathroom and walk-in closets along with the spacious feel you have been wanting in your private retreat. The other bedrooms are also spacious and are served by the hall bathroom with double sinks and private tub/ shower combination. Countertops are also granite! Outside you will enjoy the versatile outdoor space that offers options for entertainment. The open patio, shaded cabana and 10ft kidney shaped gunite pool offer the perfect space and are exactly what you have been looking for in your next home! Other features of this home include an updated roof (2021), updated HVAC unit (2018), added attic insulation (2023), new dehumidifier (2024), new pool pump (2023)! Double carport with storage along with additional storage behind the carport, fenced backyard, Rinnai tankless water heater and so much more!
Zillow last checked: 8 hours ago
Listing updated: July 17, 2025 at 08:24am
Listed by:
Amanda Wiley & Kyla Standring Team 229-888-6670,
ERA ALL IN ONE REALTY
Bought with:
Mary Linda Cotten, 281464
COLDWELL BANKER WALDEN & KIRKLAND
Source: SWGMLS,MLS#: 164399
Facts & features
Interior
Bedrooms & bathrooms
- Bedrooms: 4
- Bathrooms: 3
- Full bathrooms: 2
- 1/2 bathrooms: 1
Heating
- Heat: Central Electric, Fireplace(s)
Cooling
- A/C: Central Electric, Ceiling Fan(s)
Appliances
- Included: Dishwasher, Smooth Top, Stove/Oven Electric, Stainless Steel Appliance(s), Tankless Water Heater
- Laundry: Laundry Room
Features
- Crown Molding, Wide Baseboard, Recessed Lighting, Pantry, Walk-In Closet(s), Granite Counters, High Speed Internet, Walls (Sheet Rock), Entrance Foyer
- Flooring: Ceramic Tile, Hardwood, Carpet
- Windows: Blinds Plantation
- Has fireplace: Yes
Interior area
- Total structure area: 2,106
- Total interior livable area: 2,106 sqft
Property
Parking
- Total spaces: 2
- Parking features: Carport, Double
- Carport spaces: 2
Features
- Stories: 1
- Patio & porch: Patio Open, Deck
- Exterior features: Other-See Remarks
- Pool features: Gunite
- Fencing: Back Yard,Chain Link
- Waterfront features: None
Lot
- Size: 0.54 Acres
- Dimensions: 0.54
- Features: Curb & Gutter
Details
- Additional structures: Storage
- Parcel number: 00032/00011/005
Construction
Type & style
- Home type: SingleFamily
- Architectural style: Traditional
- Property subtype: Detached Single Family
Materials
- Brick, Wood Trim
- Foundation: Crawl Space, Raised
- Roof: Shingle,Architectural
Condition
- Year built: 1978
Utilities & green energy
- Electric: Albany Gp
- Sewer: Albany Utilities
- Water: Albany Utilities
- Utilities for property: Electricity Connected, Sewer Connected, Water Connected, Cable Available
Community & neighborhood
Security
- Security features: Smoke Detector(s)
Location
- Region: Albany
- Subdivision: Doublegate Inc
Other
Other facts
- Listing terms: Cash,FHA,VA Loan,Conventional
- Ownership: Primary Home
- Road surface type: Paved
Price history
| Date | Event | Price |
|---|---|---|
| 7/16/2025 | Sold | $299,900$142/sqft |
Source: SWGMLS #164399 Report a problem | ||
| 6/24/2025 | Pending sale | $299,900$142/sqft |
Source: SWGMLS #164399 Report a problem | ||
| 6/20/2025 | Price change | $299,900-4.8%$142/sqft |
Source: SWGMLS #164399 Report a problem | ||
| 3/20/2025 | Listed for sale | $315,000$150/sqft |
Source: SWGMLS #164399 Report a problem | ||
| 3/18/2025 | Pending sale | $315,000$150/sqft |
Source: SWGMLS #164399 Report a problem | ||
Public tax history
| Year | Property taxes | Tax assessment |
|---|---|---|
| 2024 | $3,702 +3.1% | $77,600 +0.7% |
| 2023 | $3,591 +7.5% | $77,080 |
| 2022 | $3,342 +15.5% | $77,080 +12.4% |
Find assessor info on the county website
Neighborhood: 31721
Nearby schools
GreatSchools rating
- 5/10Live Oak Elementary SchoolGrades: PK-5Distance: 1 mi
- 5/10Merry Acres Middle SchoolGrades: 6-8Distance: 4.3 mi
- 5/10Westover High SchoolGrades: 9-12Distance: 2.5 mi

Get pre-qualified for a loan
At Zillow Home Loans, we can pre-qualify you in as little as 5 minutes with no impact to your credit score.An equal housing lender. NMLS #10287.
Sell for more on Zillow
Get a free Zillow Showcase℠ listing and you could sell for .
$305,600
2% more+ $6,112
With Zillow Showcase(estimated)
$311,712
