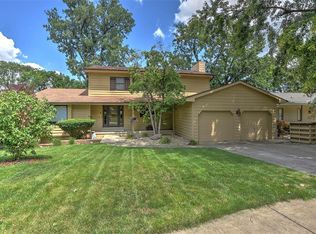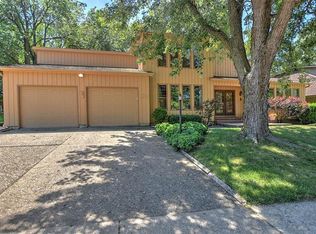Sold for $162,000
$162,000
2202 W Woodbine Dr, Decatur, IL 62526
4beds
2,921sqft
Single Family Residence
Built in 1974
0.25 Acres Lot
$184,700 Zestimate®
$55/sqft
$1,768 Estimated rent
Home value
$184,700
$172,000 - $199,000
$1,768/mo
Zestimate® history
Loading...
Owner options
Explore your selling options
What's special
Well Cared, One Owner, 4 Bedroom Home~As You Walk in the Front Door, Notice The Grand Staircase ~At The Top Is a Great Little Reading Area to Sit & Relax ~Bedroom On Main Level Is Currently Being Used As Office/Den. Living Room Has A Beautiful Bay Window w/Nice Natural Light. Dining Room Has Built-in Hutch/Buffet Cabinet, Nice For Storage. Kitchen Updated In 2016 w/Granite & Stainless Appliances. Eat-in Area is Light & Bright Overlooking Backyard w/Terraced Flower Beds. Good Size Family Rm w/Fireplace & Sliders Leading To The Backyard. Upstairs Bedrooms Also Good Size~ Off the Kitchen is A 3-Season Room/ Mudd Room Overlooking Yard. Basement has Finished Area & Unfinished Area , Checkered Painted By the Seller :- ) Laundry is on Main Level, However There Are Also Hookups in Basement. HVAC & H2O Heater between 3 & 6 Yrs New~ Home Is Just Waiting For Someone To Make It Their Own ~ Call For Appointment to Make Your New Home!Room Sizes Are Approx. Until Professionally Measured ~
Zillow last checked: 8 hours ago
Listing updated: March 15, 2024 at 12:23pm
Listed by:
Colleen Brinkoetter 217-875-0555,
Brinkoetter REALTORS®
Bought with:
Olivia Mull Taylor, 475205335
Brinkoetter REALTORS®
Source: CIBR,MLS#: 6240095 Originating MLS: Central Illinois Board Of REALTORS
Originating MLS: Central Illinois Board Of REALTORS
Facts & features
Interior
Bedrooms & bathrooms
- Bedrooms: 4
- Bathrooms: 2
- Full bathrooms: 2
Primary bedroom
- Description: Flooring: Carpet
- Level: Upper
Bedroom
- Description: Flooring: Carpet
- Level: Main
Bedroom
- Description: Flooring: Carpet
- Level: Upper
Bedroom
- Description: Flooring: Carpet
- Level: Upper
Breakfast room nook
- Description: Flooring: Tile
- Level: Main
Dining room
- Description: Flooring: Carpet
- Level: Main
Family room
- Description: Flooring: Hardwood
- Level: Main
Other
- Level: Main
Other
- Features: Tub Shower
- Level: Upper
Game room
- Description: Flooring: Vinyl
- Level: Basement
Kitchen
- Description: Flooring: Tile
- Level: Main
Laundry
- Description: Flooring: Vinyl
- Level: Main
Living room
- Description: Flooring: Carpet
- Level: Main
Other
- Description: Flooring: Carpet
- Level: Basement
Sunroom
- Level: Main
Utility room
- Description: Flooring: Concrete
- Level: Basement
Heating
- Forced Air, Gas
Cooling
- Central Air
Appliances
- Included: Dishwasher, Gas Water Heater, Microwave, Range, Refrigerator
- Laundry: Main Level
Features
- Attic, Breakfast Area, Main Level Primary
- Basement: Finished,Unfinished,Full,Sump Pump
- Number of fireplaces: 1
Interior area
- Total structure area: 2,921
- Total interior livable area: 2,921 sqft
- Finished area above ground: 2,059
- Finished area below ground: 862
Property
Parking
- Total spaces: 2
- Parking features: Attached, Garage
- Attached garage spaces: 2
Features
- Levels: Two
- Stories: 2
- Patio & porch: Rear Porch, Patio, Screened
Lot
- Size: 0.25 Acres
Details
- Parcel number: 041204303001
- Zoning: RES
- Special conditions: None
Construction
Type & style
- Home type: SingleFamily
- Architectural style: Traditional
- Property subtype: Single Family Residence
Materials
- Brick, Vinyl Siding
- Foundation: Basement
- Roof: Shingle
Condition
- Year built: 1974
Utilities & green energy
- Sewer: Public Sewer
- Water: Public
Community & neighborhood
Security
- Security features: Smoke Detector(s)
Location
- Region: Decatur
Other
Other facts
- Road surface type: Concrete
Price history
| Date | Event | Price |
|---|---|---|
| 3/15/2024 | Sold | $162,000-1.8%$55/sqft |
Source: | ||
| 2/12/2024 | Pending sale | $164,900$56/sqft |
Source: | ||
| 1/22/2024 | Contingent | $164,900$56/sqft |
Source: | ||
| 1/19/2024 | Listed for sale | $164,900$56/sqft |
Source: | ||
Public tax history
| Year | Property taxes | Tax assessment |
|---|---|---|
| 2024 | $3,683 +1.9% | $49,049 +3.7% |
| 2023 | $3,614 +9.7% | $47,312 +9.5% |
| 2022 | $3,294 +9.1% | $43,212 +7.1% |
Find assessor info on the county website
Neighborhood: 62526
Nearby schools
GreatSchools rating
- 1/10Benjamin Franklin Elementary SchoolGrades: K-6Distance: 0.3 mi
- 1/10Stephen Decatur Middle SchoolGrades: 7-8Distance: 2.9 mi
- 2/10Macarthur High SchoolGrades: 9-12Distance: 1.1 mi
Schools provided by the listing agent
- District: Decatur Dist 61
Source: CIBR. This data may not be complete. We recommend contacting the local school district to confirm school assignments for this home.

Get pre-qualified for a loan
At Zillow Home Loans, we can pre-qualify you in as little as 5 minutes with no impact to your credit score.An equal housing lender. NMLS #10287.

