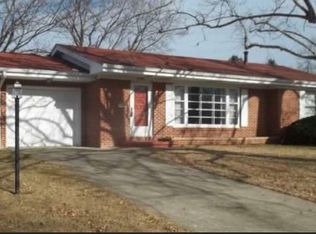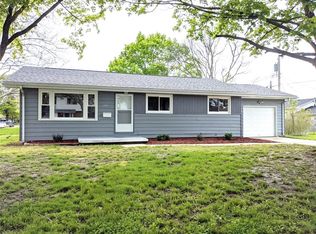Sold for $119,500
$119,500
2202 W Grandview Dr, Decatur, IL 62526
3beds
2,024sqft
Single Family Residence
Built in 1958
7,840.8 Square Feet Lot
$164,400 Zestimate®
$59/sqft
$1,474 Estimated rent
Home value
$164,400
$141,000 - $186,000
$1,474/mo
Zestimate® history
Loading...
Owner options
Explore your selling options
What's special
Charming brick 3 bedroom (possible 4), 1.5 bath ranch with great curb appeal and fenced in backyard. Home welcomes you to a spacious living room with large windows for natural light and additional family room in lower level. House has been freshly painted and new flooring throughout. Full bathroom on main level. Kitchen features plenty of cabinetry with room to have kitchen table if desired. The lower level/basement includes family room, 1/2 bath, office, bonus room, and an unfinished portion of basement with utilities and laundry. The office could be converted into an additional bedroom. The large bonus room could be used for play room, exercise room, craft room, work room, the possibilities are endless. New garage door and opener. HVAC replaced in 2014. Water Heater 2010. All appliances stay including washer and dryer (only two years old). Call for a showing today! This home won't last!
Zillow last checked: 8 hours ago
Listing updated: October 16, 2023 at 09:32am
Listed by:
Nicole Pinkston 217-413-1426,
Vieweg RE/Better Homes & Gardens Real Estate-Service First
Bought with:
Jillian Williams, 475195742
Main Place Real Estate
Source: CIBR,MLS#: 6228926 Originating MLS: Central Illinois Board Of REALTORS
Originating MLS: Central Illinois Board Of REALTORS
Facts & features
Interior
Bedrooms & bathrooms
- Bedrooms: 3
- Bathrooms: 2
- Full bathrooms: 1
- 1/2 bathrooms: 1
Primary bedroom
- Level: Main
Bedroom
- Level: Main
Bedroom
- Level: Main
Bonus room
- Level: Basement
- Width: 20
Family room
- Level: Basement
Other
- Level: Main
Half bath
- Level: Basement
Kitchen
- Level: Main
Living room
- Level: Main
Office
- Level: Basement
Heating
- Forced Air, Gas
Cooling
- Central Air
Appliances
- Included: Dryer, Dishwasher, Gas Water Heater, Oven, Range, Refrigerator, Washer
Features
- Attic, Main Level Primary, Pantry, Paneling/Wainscoting
- Basement: Finished,Unfinished,Full,Sump Pump
- Has fireplace: No
Interior area
- Total structure area: 2,024
- Total interior livable area: 2,024 sqft
- Finished area above ground: 1,122
- Finished area below ground: 902
Property
Parking
- Total spaces: 1
- Parking features: Attached, Garage
- Attached garage spaces: 1
Features
- Levels: One
- Stories: 1
- Patio & porch: Deck
- Exterior features: Fence
- Fencing: Yard Fenced
Lot
- Size: 7,840 sqft
Details
- Parcel number: 041205480027
- Zoning: RES
- Special conditions: None
Construction
Type & style
- Home type: SingleFamily
- Architectural style: Ranch
- Property subtype: Single Family Residence
Materials
- Brick
- Foundation: Basement
- Roof: Shingle
Condition
- Year built: 1958
Utilities & green energy
- Sewer: Public Sewer
- Water: Public
Community & neighborhood
Location
- Region: Decatur
- Subdivision: Home Park 2nd Add
Other
Other facts
- Road surface type: Concrete
Price history
| Date | Event | Price |
|---|---|---|
| 10/16/2023 | Sold | $119,500+1.7%$59/sqft |
Source: | ||
| 9/1/2023 | Pending sale | $117,500$58/sqft |
Source: | ||
| 8/25/2023 | Listed for sale | $117,500$58/sqft |
Source: | ||
Public tax history
Tax history is unavailable.
Neighborhood: 62526
Nearby schools
GreatSchools rating
- 1/10Benjamin Franklin Elementary SchoolGrades: K-6Distance: 0.6 mi
- 1/10Stephen Decatur Middle SchoolGrades: 7-8Distance: 3.1 mi
- 2/10Macarthur High SchoolGrades: 9-12Distance: 0.9 mi
Schools provided by the listing agent
- District: Decatur Dist 61
Source: CIBR. This data may not be complete. We recommend contacting the local school district to confirm school assignments for this home.
Get pre-qualified for a loan
At Zillow Home Loans, we can pre-qualify you in as little as 5 minutes with no impact to your credit score.An equal housing lender. NMLS #10287.

