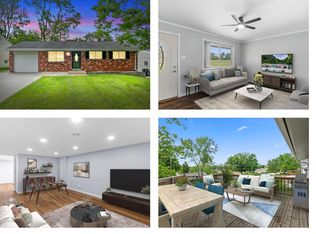Closed
Listing Provided by:
David Nations 314-775-2777,
Keller Williams Realty St. Louis
Bought with: EXP Realty, LLC
Price Unknown
2202 Valley Park Rd, Fenton, MO 63026
3beds
1,393sqft
Single Family Residence
Built in 1963
7,501.03 Square Feet Lot
$237,900 Zestimate®
$--/sqft
$1,967 Estimated rent
Home value
$237,900
$221,000 - $257,000
$1,967/mo
Zestimate® history
Loading...
Owner options
Explore your selling options
What's special
Don't miss out on this great opportunity in Fenton! You'll be right across the street from Buder Park and moments from I-44 and 141, in Rockwood schools, with quick access to restaurants and shopping! This brick ranch is move-in ready! Inside, you'll find a bright living room with hardwood floors, a spacious eat-in kitchen with a tile backsplash and plenty of counter and cabinet space. Three bedrooms with hardwood floors and a full bath with tile-surround tub completes the main level. The walk-out finished basement adds a family room, bath with step-in shower, and laundry room with sink and built-in storage cabinets. Enjoy summer on the patio overlooking the fenced backyard. You'll have storage space in the shed and attached one-car garage. A wonderful home in a great location! Seller to provide a home warranty for the buyer up to $660.
Zillow last checked: 8 hours ago
Listing updated: July 25, 2025 at 01:26pm
Listing Provided by:
David Nations 314-775-2777,
Keller Williams Realty St. Louis
Bought with:
Amanda S Willis, 2017004020
EXP Realty, LLC
Source: MARIS,MLS#: 25029735 Originating MLS: St. Louis Association of REALTORS
Originating MLS: St. Louis Association of REALTORS
Facts & features
Interior
Bedrooms & bathrooms
- Bedrooms: 3
- Bathrooms: 2
- Full bathrooms: 2
- Main level bathrooms: 1
- Main level bedrooms: 3
Heating
- Forced Air, Natural Gas
Cooling
- Central Air, Electric
Appliances
- Included: Gas Water Heater
Features
- Basement: Full,Sleeping Area,Walk-Out Access
- Has fireplace: No
Interior area
- Total structure area: 1,393
- Total interior livable area: 1,393 sqft
- Finished area above ground: 864
- Finished area below ground: 529
Property
Parking
- Total spaces: 1
- Parking features: Attached, Garage
- Attached garage spaces: 1
Features
- Levels: Two
- Patio & porch: Covered, Patio
- Fencing: Chain Link
Lot
- Size: 7,501 sqft
- Dimensions: 117 x 60
Details
- Additional structures: Shed(s)
- Parcel number: 27P430494
Construction
Type & style
- Home type: SingleFamily
- Architectural style: Ranch
- Property subtype: Single Family Residence
Materials
- Brick, Vinyl Siding
Condition
- Year built: 1963
Utilities & green energy
- Sewer: Public Sewer
- Water: Public
Community & neighborhood
Location
- Region: Fenton
- Subdivision: St Bernard Hills
Other
Other facts
- Listing terms: Cash,Conventional
- Ownership: Private
Price history
| Date | Event | Price |
|---|---|---|
| 7/25/2025 | Sold | -- |
Source: | ||
| 6/27/2025 | Pending sale | $239,900$172/sqft |
Source: | ||
| 6/24/2025 | Price change | $239,900-4%$172/sqft |
Source: | ||
| 6/12/2025 | Listed for sale | $249,900+56.3%$179/sqft |
Source: | ||
| 6/27/2019 | Sold | -- |
Source: | ||
Public tax history
| Year | Property taxes | Tax assessment |
|---|---|---|
| 2024 | $2,599 +0.1% | $34,710 |
| 2023 | $2,597 -4.6% | $34,710 +2.4% |
| 2022 | $2,720 +0.8% | $33,910 |
Find assessor info on the county website
Neighborhood: 63026
Nearby schools
GreatSchools rating
- 6/10Uthoff Valley Elementary SchoolGrades: K-5Distance: 1.3 mi
- 6/10Rockwood South Middle SchoolGrades: 6-8Distance: 1.8 mi
- 8/10Rockwood Summit Sr. High SchoolGrades: 9-12Distance: 1.3 mi
Schools provided by the listing agent
- Elementary: Uthoff Valley Elem.
- Middle: Rockwood South Middle
- High: Rockwood Summit Sr. High
Source: MARIS. This data may not be complete. We recommend contacting the local school district to confirm school assignments for this home.
Get a cash offer in 3 minutes
Find out how much your home could sell for in as little as 3 minutes with a no-obligation cash offer.
Estimated market value
$237,900
Get a cash offer in 3 minutes
Find out how much your home could sell for in as little as 3 minutes with a no-obligation cash offer.
Estimated market value
$237,900
